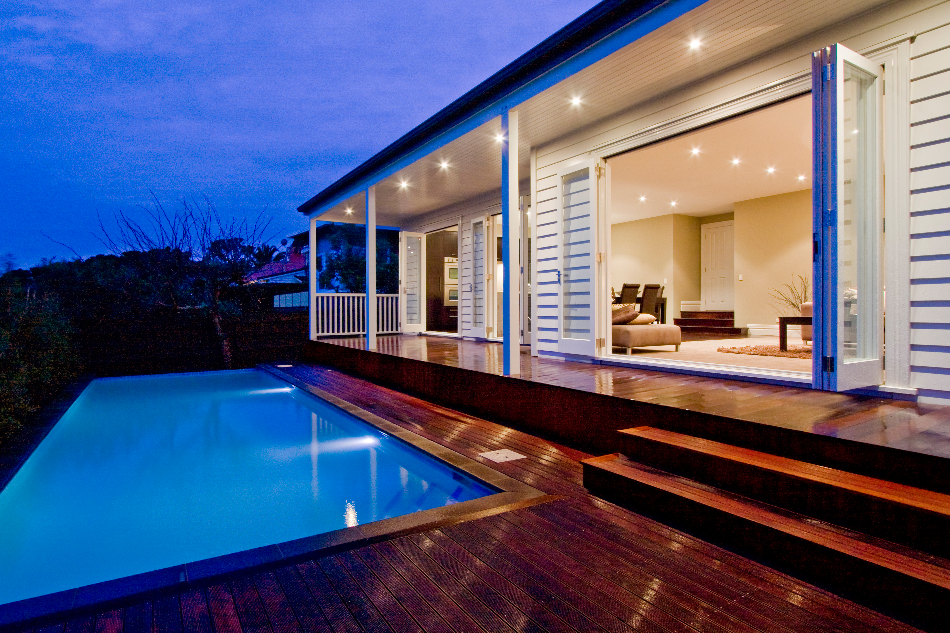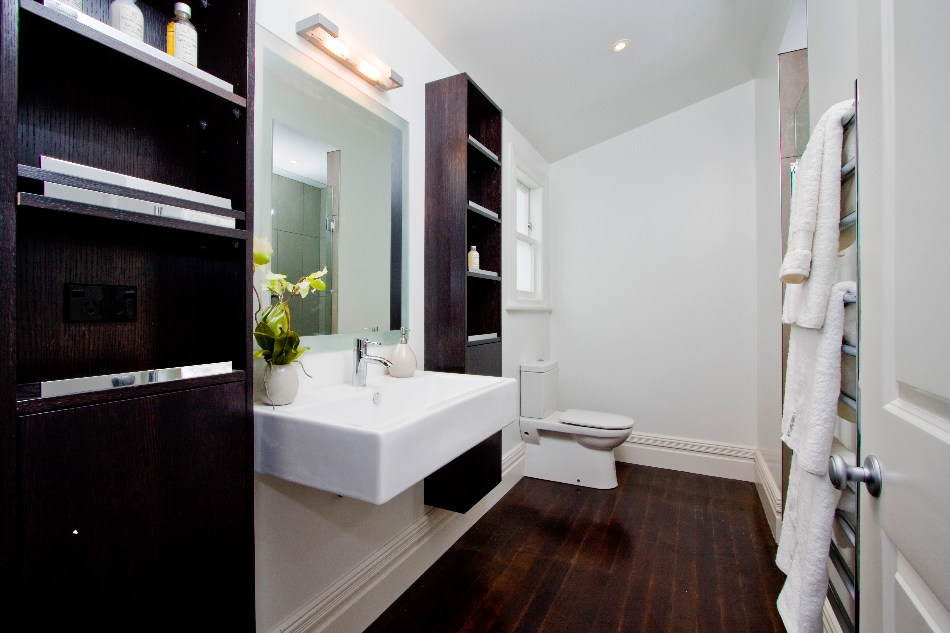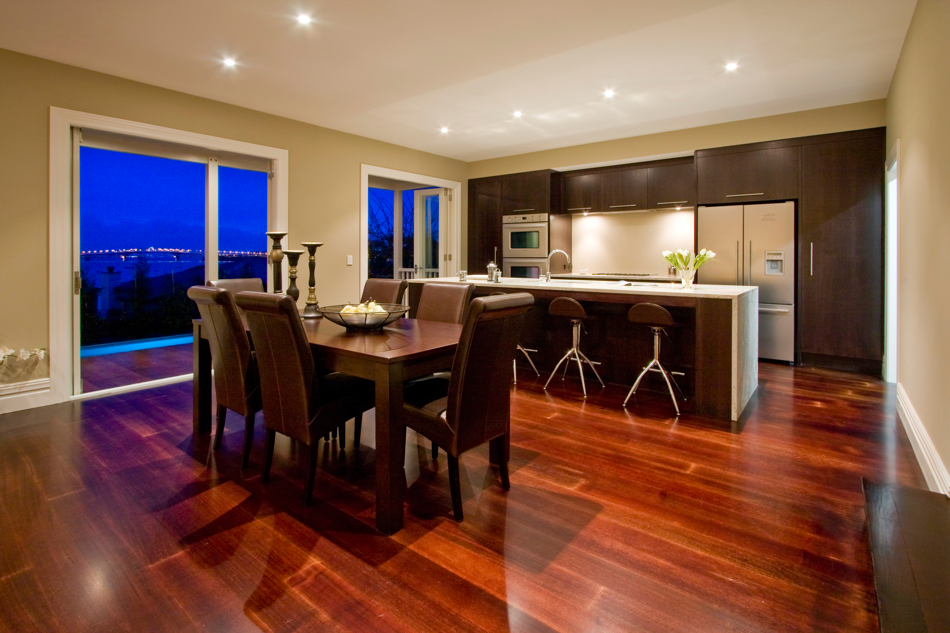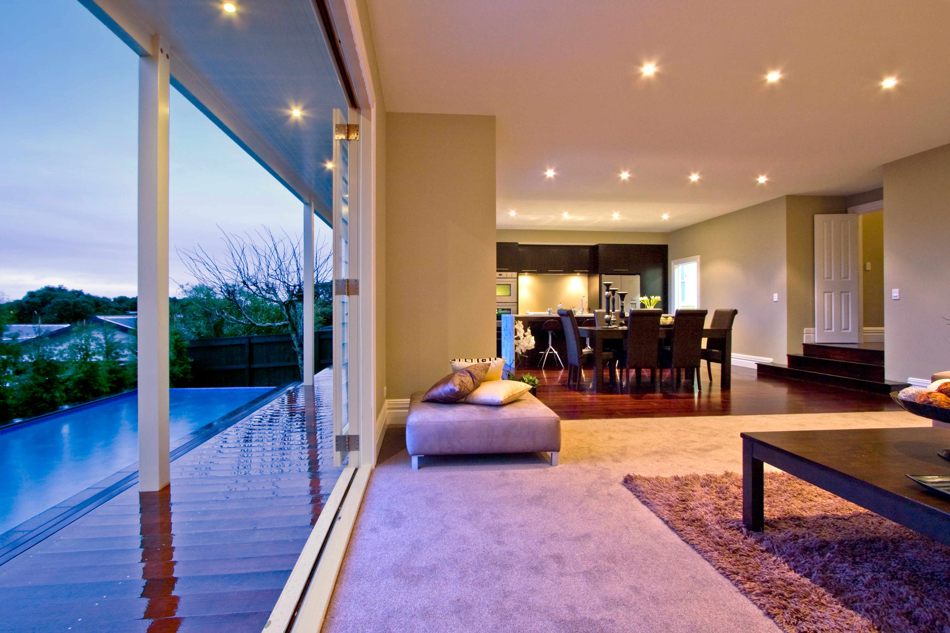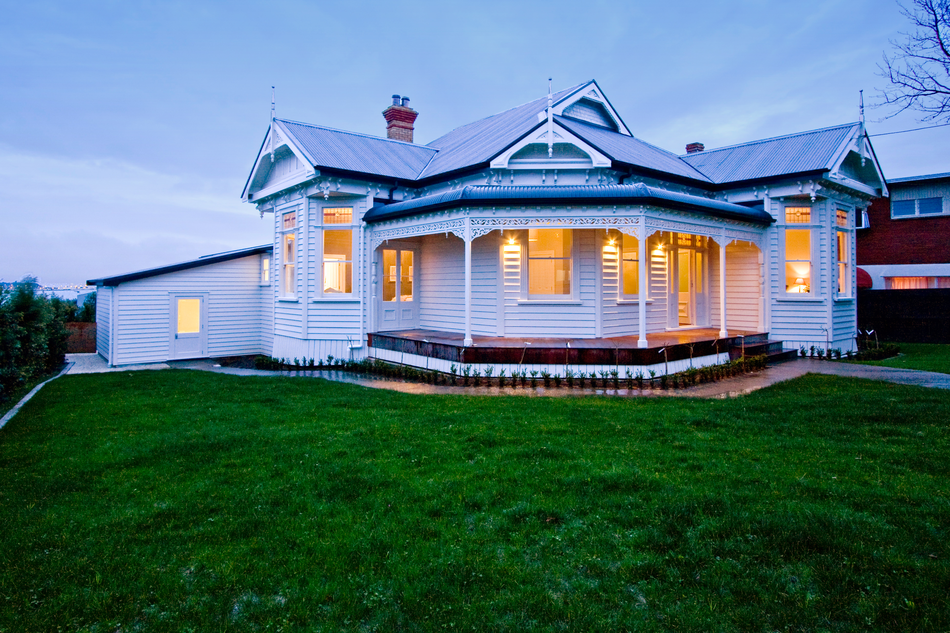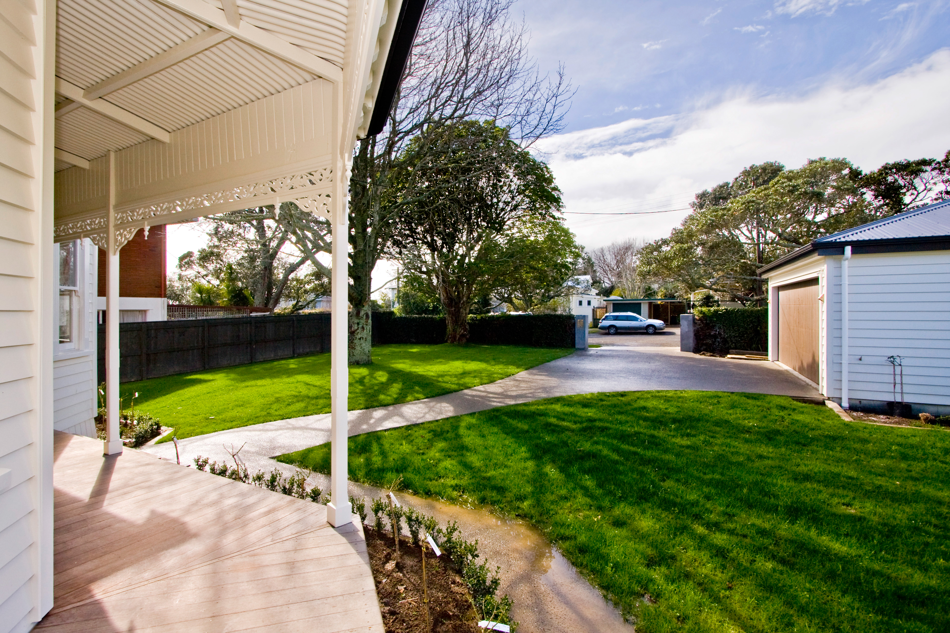STANLEY BAY

Client: Private
Size: House 246 m2, Land 931 m2
Specialisms: Architecture, Landscaping, Consulting, Building
Status: Complete
DETAILS
THE PROJECT
This was a run down villa located Stanley Bay, Devonport, purchased for its stunning location. It was surrounded by the idyllic coastal shore of Devonport, overlooking the Auckland skyline and Harbour Bridge.
L.T. PROJEX had previously developed the waterfront home in front of the property, and the elevated harbor and city views were breathtaking.
Despite its run-down condition, it was a property Tim (Director) had always admired for its grandeur and location. It was a beautiful villa that had fallen into a dilapidated condition and had been divided into flats over time.
L.T. PROJEX had previously developed the waterfront home in front of the property, and the elevated harbor and city views were breathtaking.
Despite its run-down condition, it was a property Tim (Director) had always admired for its grandeur and location. It was a beautiful villa that had fallen into a dilapidated condition and had been divided into flats over time.
However, it retained all its original features. The rear of the property was oriented toward the afternoon sun, bathing the westerly views of the harbor and city while preserving the entire original section.
The home was tastefully restored and equipped with extensive fittings commensurate with a house of such stature, all the while retaining its character and charm. It was built in an established, leafy heritage zone.
The home was tastefully restored and equipped with extensive fittings commensurate with a house of such stature, all the while retaining its character and charm. It was built in an established, leafy heritage zone.

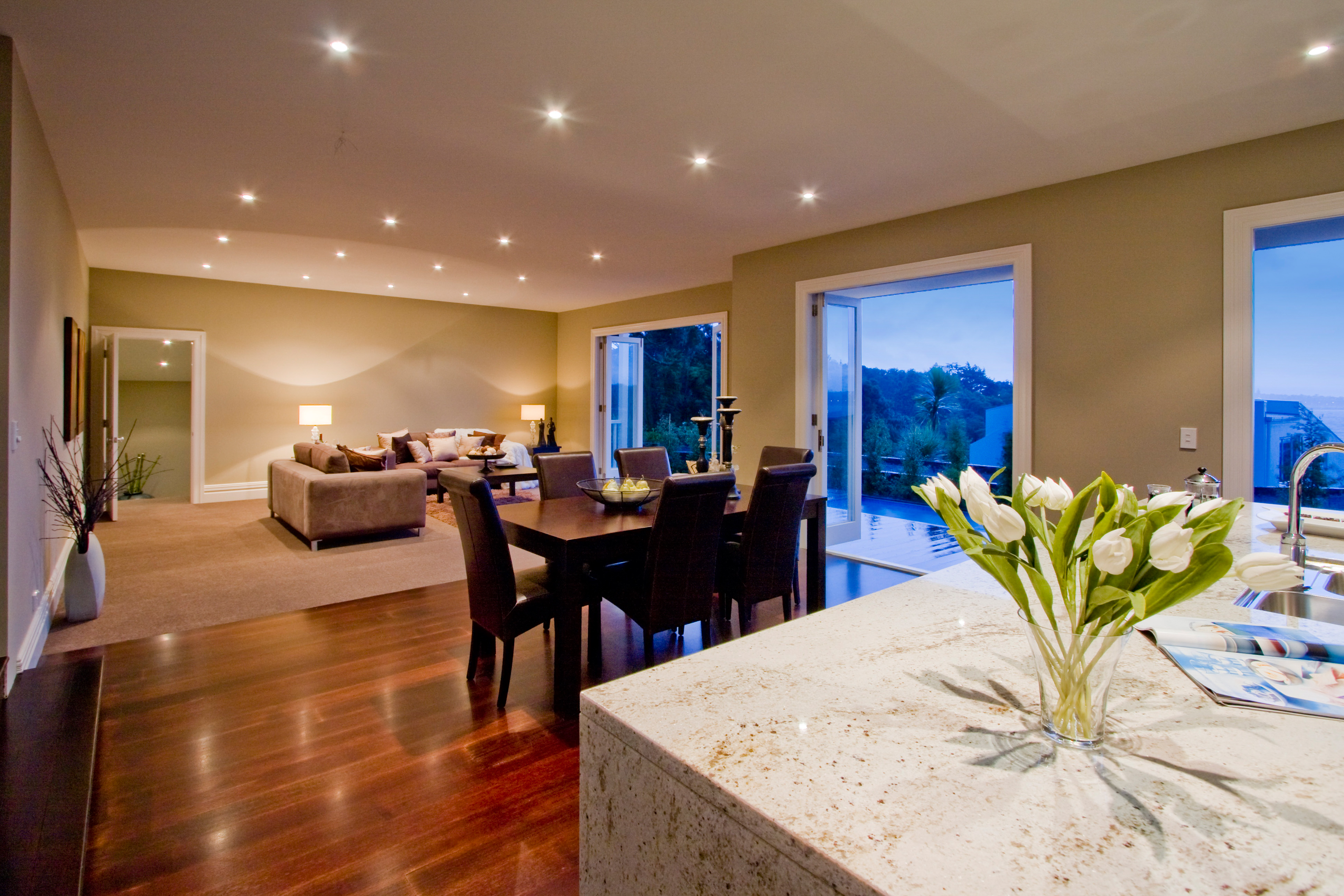
BUILT WITH FAMILY IN MIND
The home was purchased as a development with the intention of creating someone's 'forever home' – a beautiful villa without peers.
This house was a true testament to the thought and care put into every aspect.
This house was a true testament to the thought and care put into every aspect.
This home was restored with family in mind, providing room to grow and ensuring it would stand the test of time.
BEFORE AND AFTER ︎ THIS PROPERTY WAS LEFT TO RUIN IN STANLEY BAY, DEVONPORT AUCKLAND. WITH THE EXPERTISE OF LTPROJEX THIS HOME WAS TAKEN FROM CONCEPT TO COMPLETION. EVERY ASPECT OF THIS HOME WAS CONCIOUSLY CURATED WITH FAMILY, FUNCIONALITY, AND DESIGN IN MIND TO WITHSTAND THE TEST OF TIME.

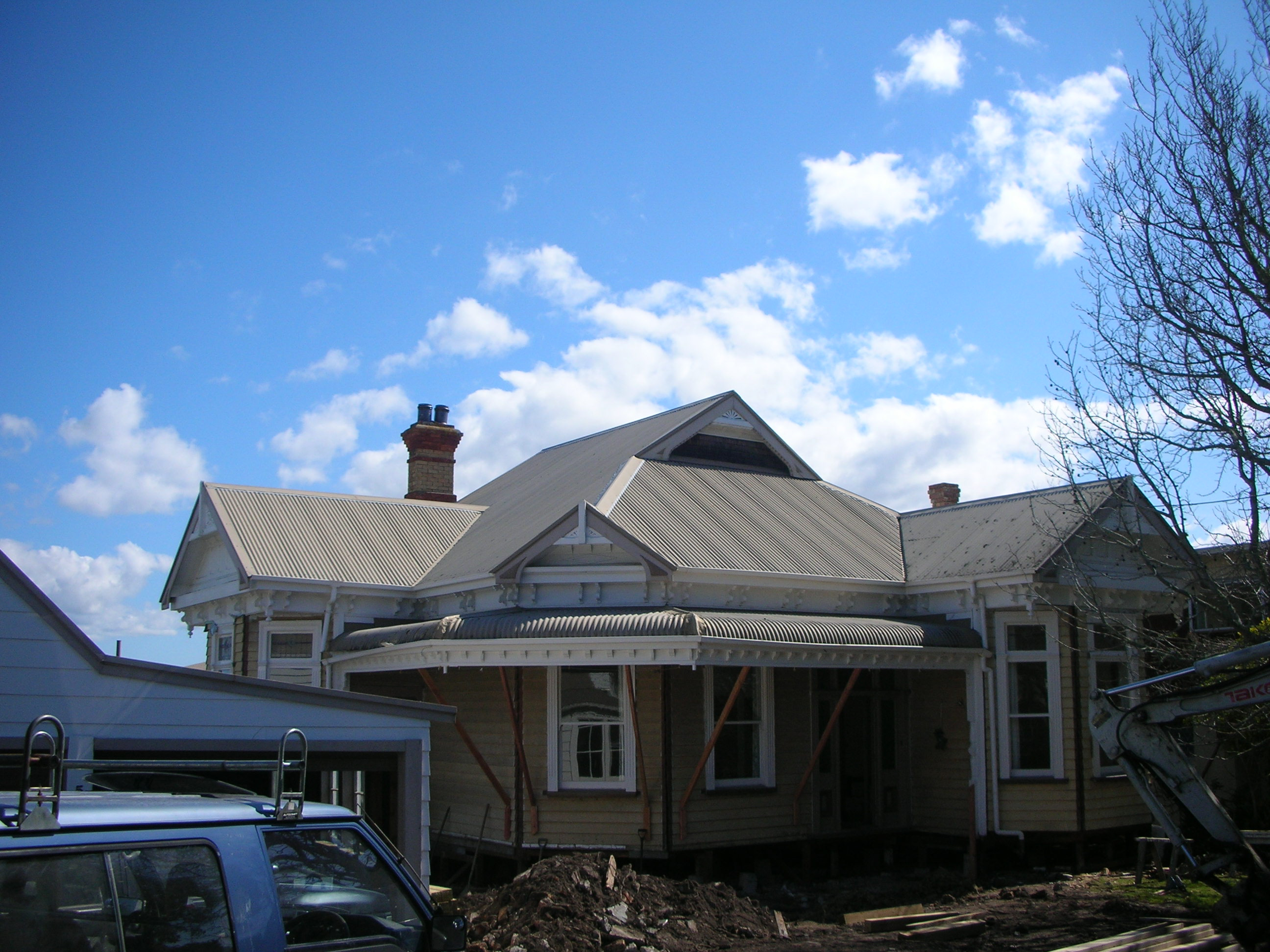
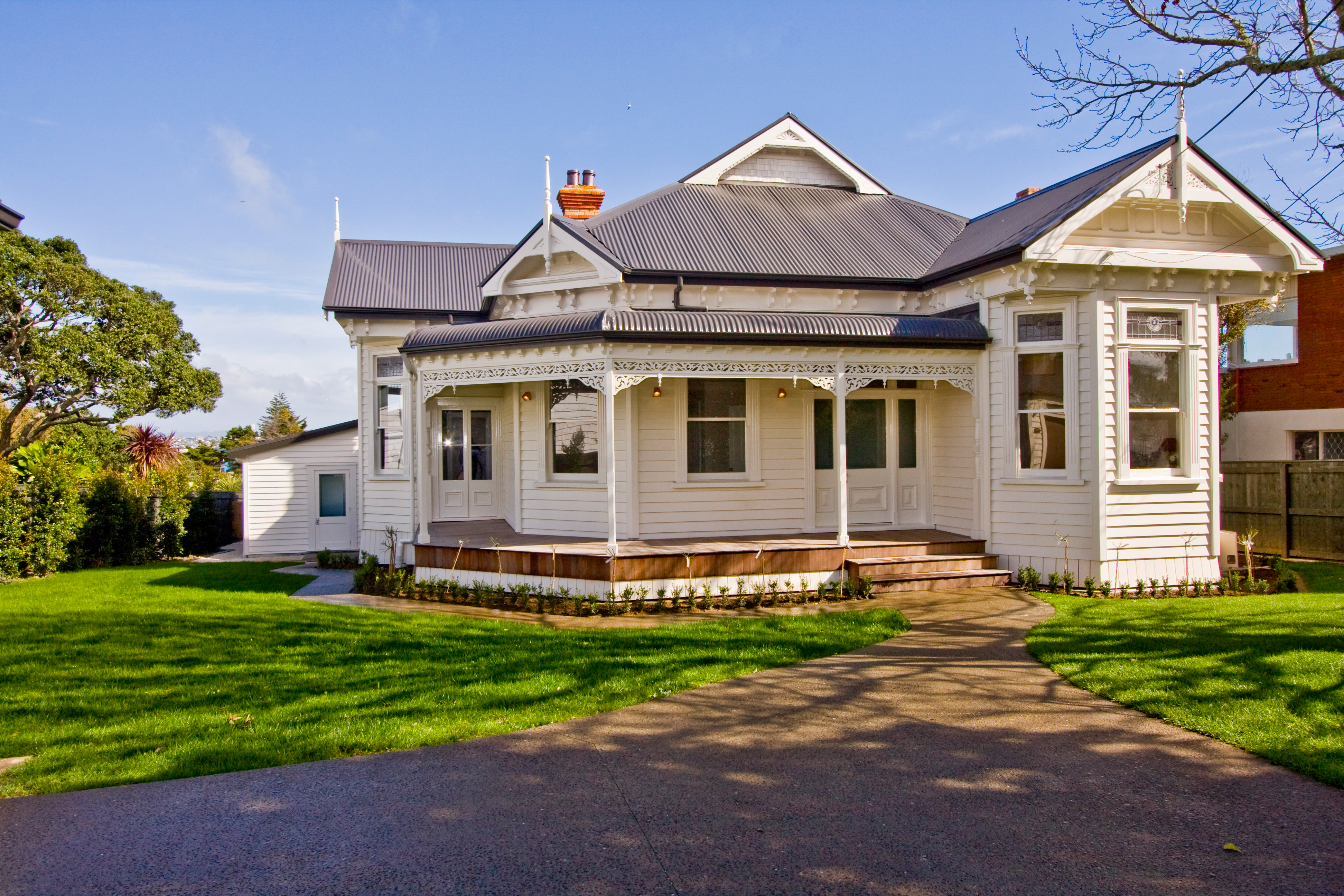
EFFICIENCY WITHOUT
COMPROMISE
The design and construction of the villa was seamless and efficient, largely because Tim Sullivan owned and developed the property himself. Once again, Tim turned to his trusted architects, and together they developed the concept and plans, obtaining both resource consent and building consent in a remarkably efficient and swift manner. This was possible due to their close working relationship and their ability to make decisions promptly.
Once the necessary approvals were granted, Tim, as with all his projects, enlisted the services of his tried and tested artisans. These artisans have been working alongside Tim for many years, evolving with him over various projects spanning the past 20 years. During this time, many young apprentices have developed into highly skilled tradespeople in their own right.
Once the necessary approvals were granted, Tim, as with all his projects, enlisted the services of his tried and tested artisans. These artisans have been working alongside Tim for many years, evolving with him over various projects spanning the past 20 years. During this time, many young apprentices have developed into highly skilled tradespeople in their own right.
Our long-established relationships with the team have consistently allowed us to overcome supply and labor resource challenges over the years, as we've navigated through various economic and building cycles. Loyalty is a cornerstone of our business
GALLERY
