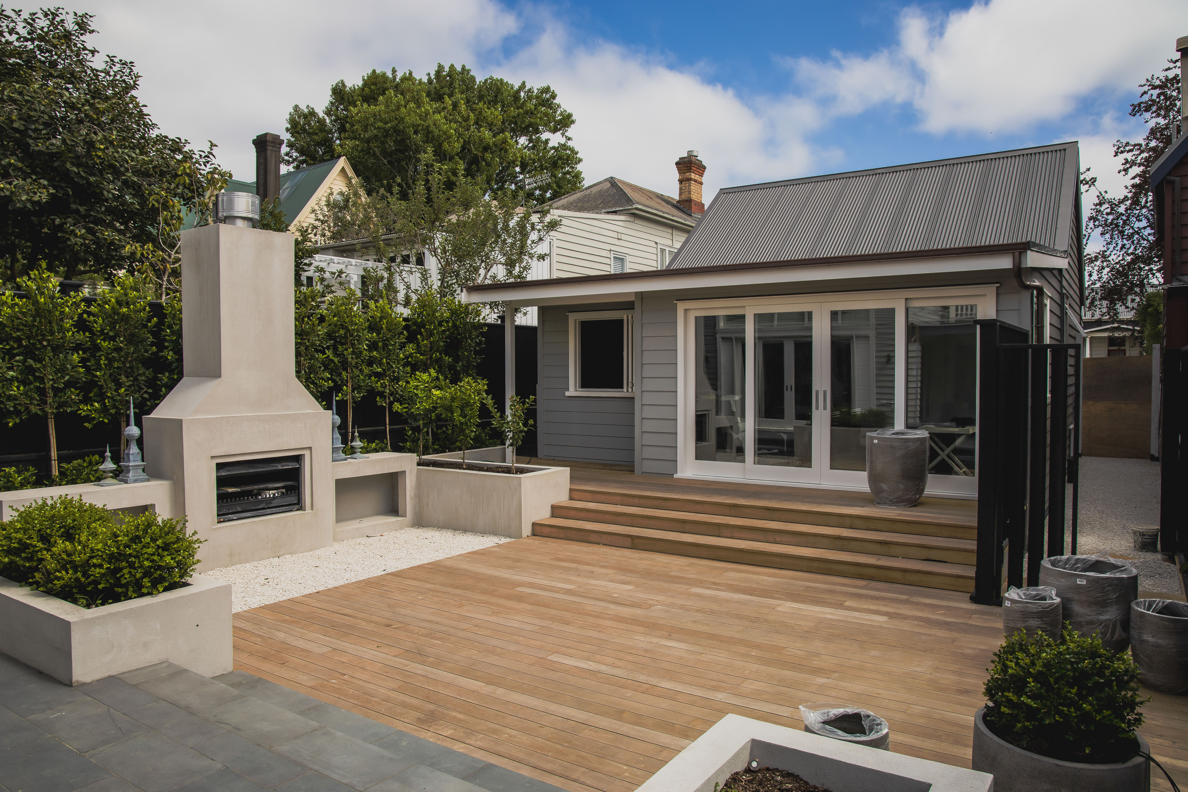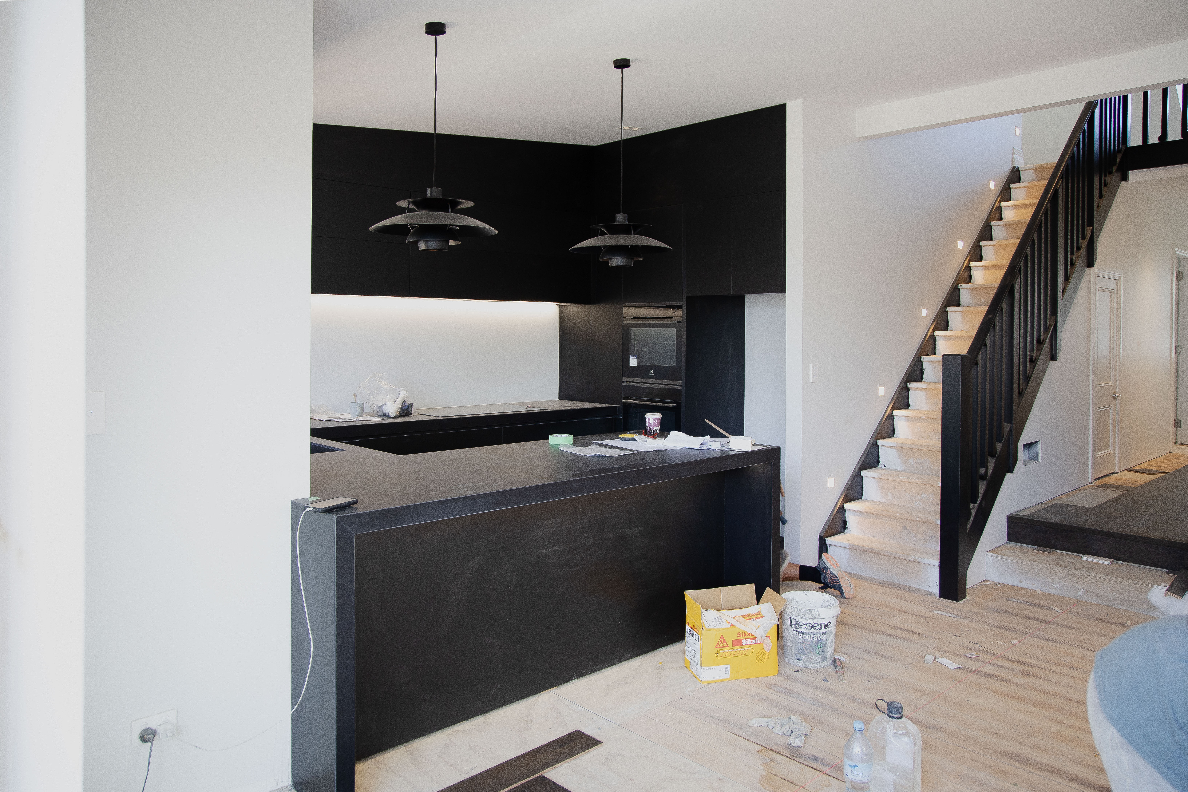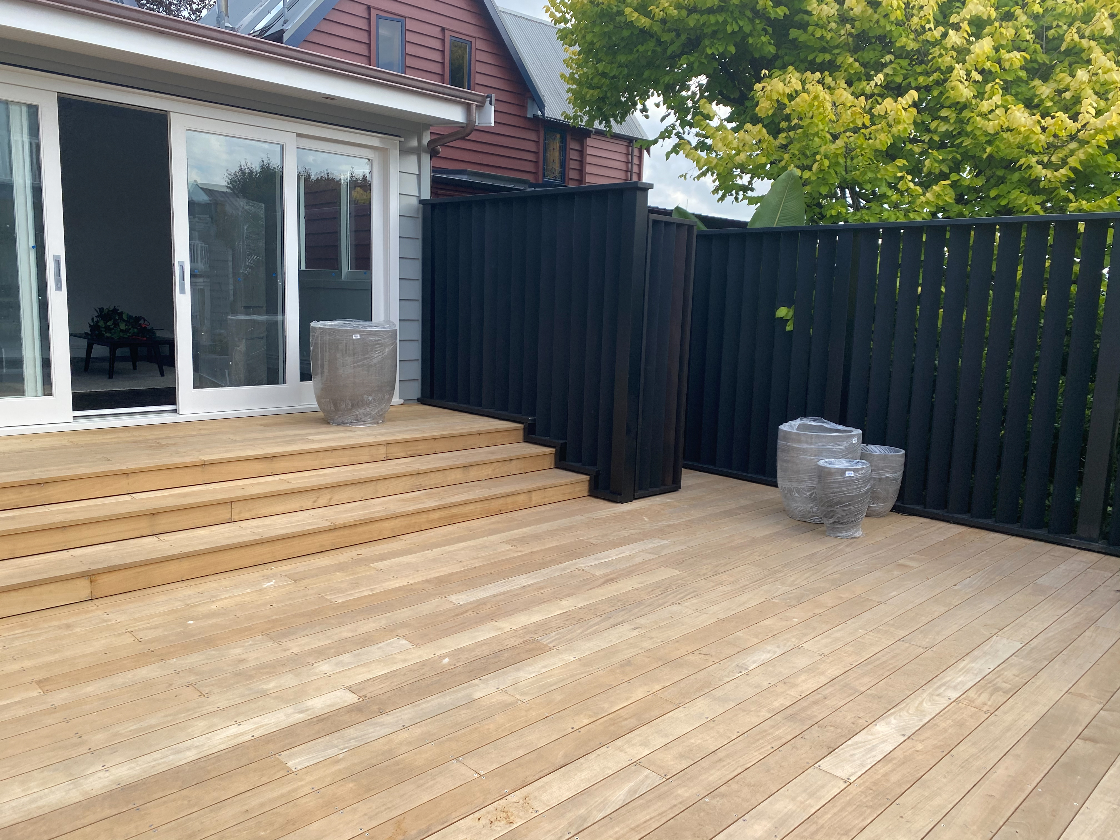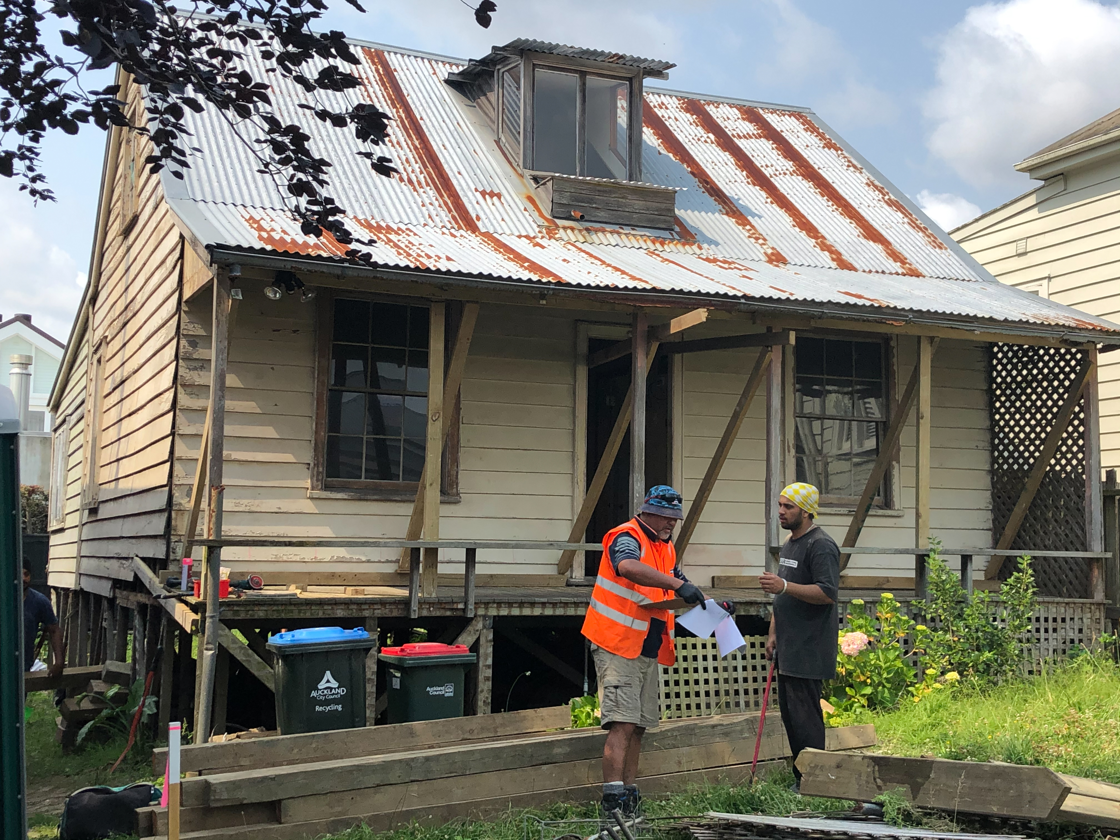PONSONBY

Client: Private
Size: House 142sq m, Land 303sq m
Specialisms: Architecture, Landscaping, Consulting, Building
Status: Complete
DETAILS
THE PROJECT
The client approached the project with a request to restore a beautiful cottage, a task that held special significance as I had previously built their home in Remuera twenty years ago. This authentic and charming dwelling, sympathetically situated along the road, presented a picturesque facade that beautifully blended with its surroundings.
Inside, the cottage was thoughtfully appointed, evoking a sense of nostalgia for a bygone era while incorporating modern comforts. At the rear of the property, a guest house harmoniously complemented an impressive main home, discreetly hidden from view but exuding grandeur and sophistication.
To enhance the overall aesthetics and create balance, the old cottage was lifted and centered by a remarkable two meters, an ambitious move that transformed its position and added an element of grace.
Throughout the restoration process, great care was taken to preserve the cottage's authentic character, with special attention to retaining the original architectural details and fixtures. The restoration aimed to celebrate the unique heritage of the cottage while embracing the vision for a timeless and elegant living space.
Inside, the cottage was thoughtfully appointed, evoking a sense of nostalgia for a bygone era while incorporating modern comforts. At the rear of the property, a guest house harmoniously complemented an impressive main home, discreetly hidden from view but exuding grandeur and sophistication.
To enhance the overall aesthetics and create balance, the old cottage was lifted and centered by a remarkable two meters, an ambitious move that transformed its position and added an element of grace.
Throughout the restoration process, great care was taken to preserve the cottage's authentic character, with special attention to retaining the original architectural details and fixtures. The restoration aimed to celebrate the unique heritage of the cottage while embracing the vision for a timeless and elegant living space.
The success of the project lay in the deep respect for the past and a commitment to creating a living space that transcended time, seamlessly blending historical charm with contemporary living. The restored cottage now stands as a testament to the enduring appeal of historical architecture, offering a sanctuary of refined living for generations to come.
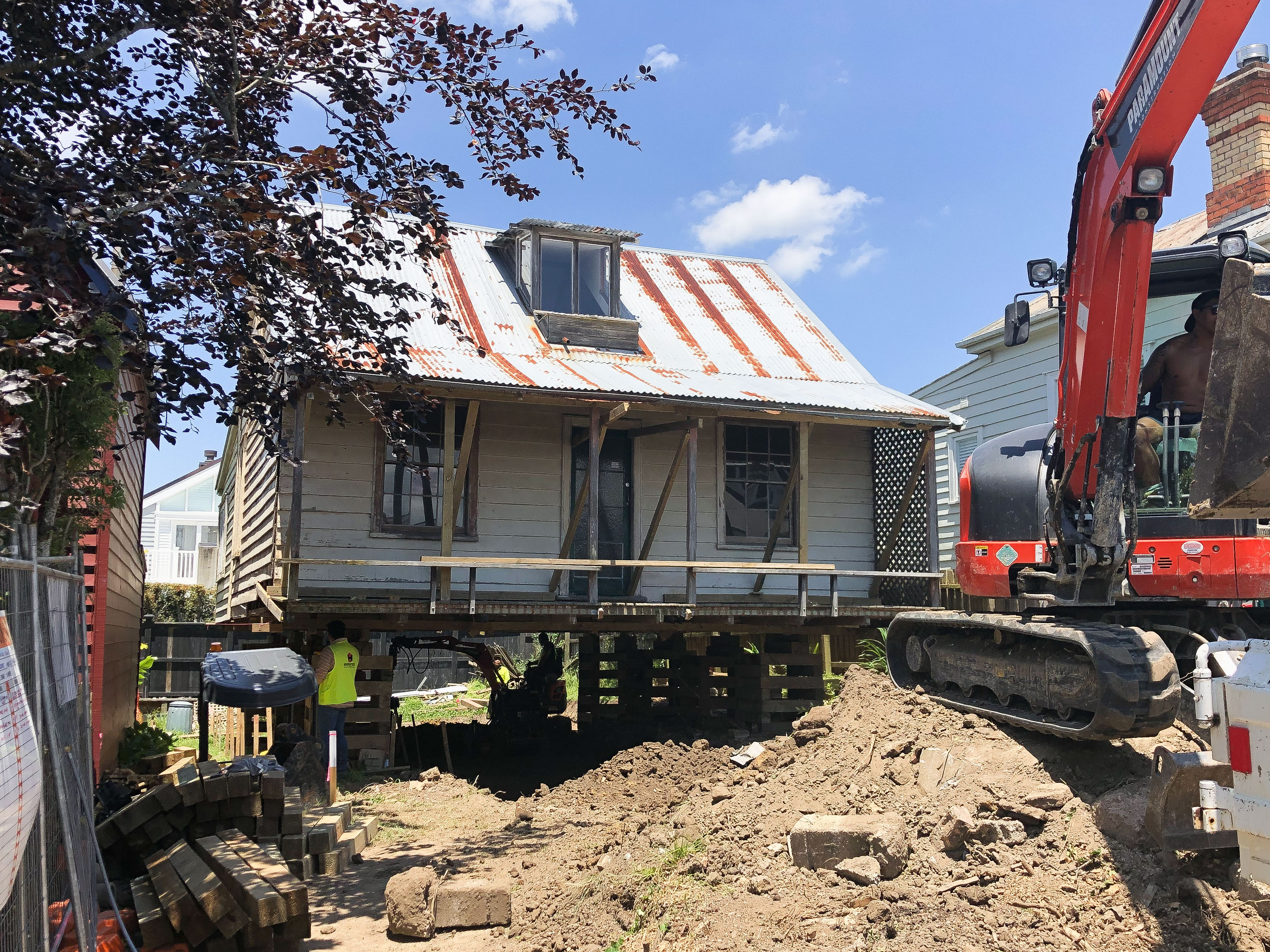
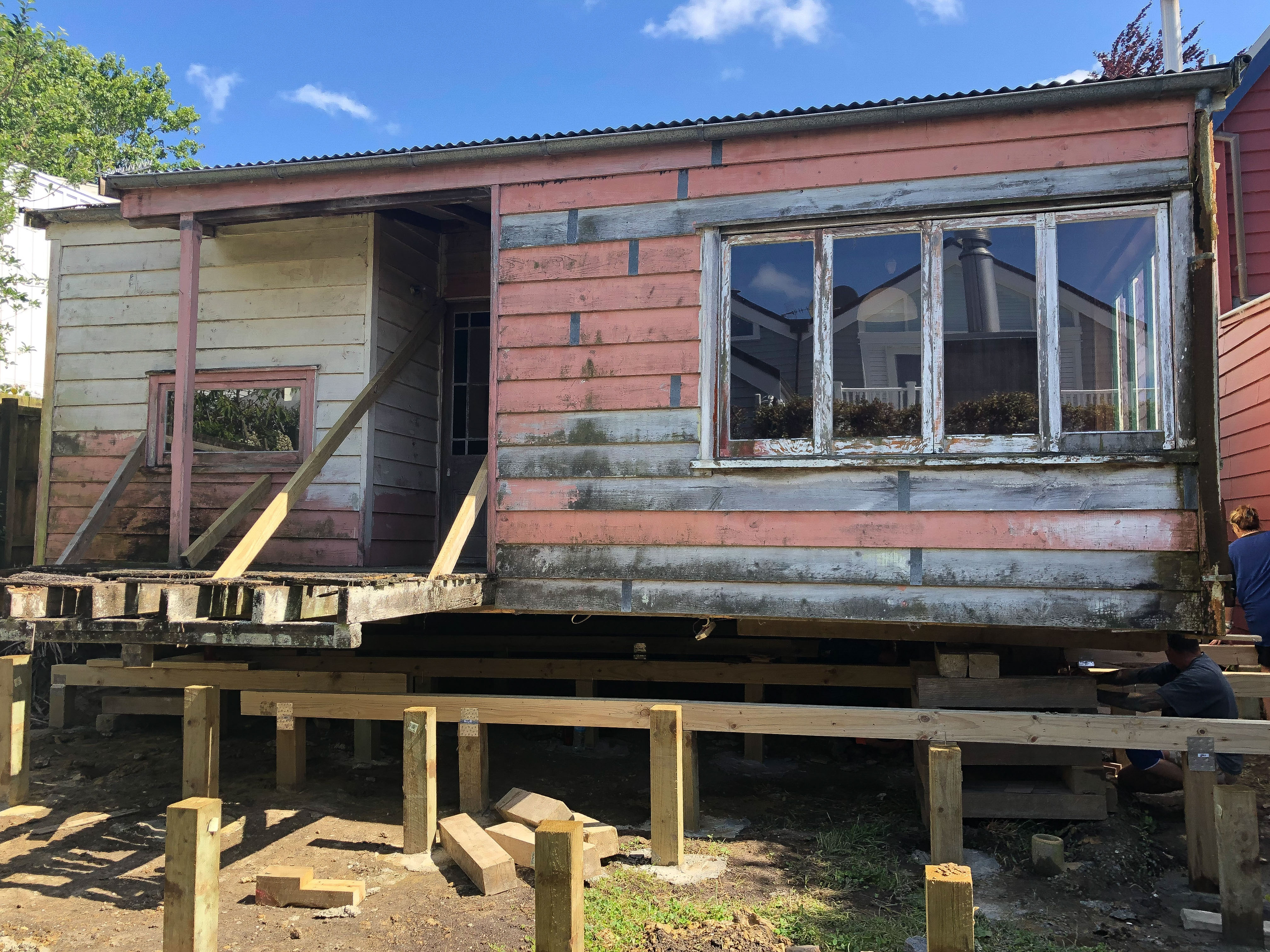
EFFICIENCY WITHOUT
COMPROMISE
|
The clients acquired the property with us in mind, knowing they could rely on our expertise. Once the purchase was finalised, they placed their complete trust in us, handing over the reins for the entire design and construction process, from inception to completion. The property held significant historical value as one of the few remaining untouched cottages, presenting us with several Heritage issues that needed to be skilfully navigated and overcome. Preserving the heritage integrity of the cottage was of utmost importance to us and the clients. We carefully researched and meticulously planned the restoration, paying close attention to every historical detail that needed to be retained and cherished. Throughout the project, we collaborated with heritage authorities and conservation specialists to ensure compliance with preservation regulations and guidelines. |
|
The successful navigation of the Heritage issues became a testament to our team's expertise and commitment to preserving the past. Through meticulous attention to detail and unwavering determination, we were able to overcome every hurdle and complete the restoration in a manner that did justice to the cottage's historical significance.
Today, the restored cottage stands as a beautiful tribute to its past, a timeless gem that serves as a window into history while offering a comfortable and elegant living space for its fortunate owners. The clients' trust in us has been richly rewarded, and we take great pride in having turned their vision into a reality that will be cherished for generations to come. |
TEAM BEHIND THE PROJECT ︎ THE EXTERNAL FACADE MIXES STEEL, ALIUMINUM AND GLAZING AND HAS BEEN BUILT USING SIMPLE PREFABRICATED FLOOR PANNELING, PREFABRICATED SIMPLE FRAME, AND REPETIVE SYSTEM FOR FAST EFFICANT AND COST EFFECTIVE BUILDING.
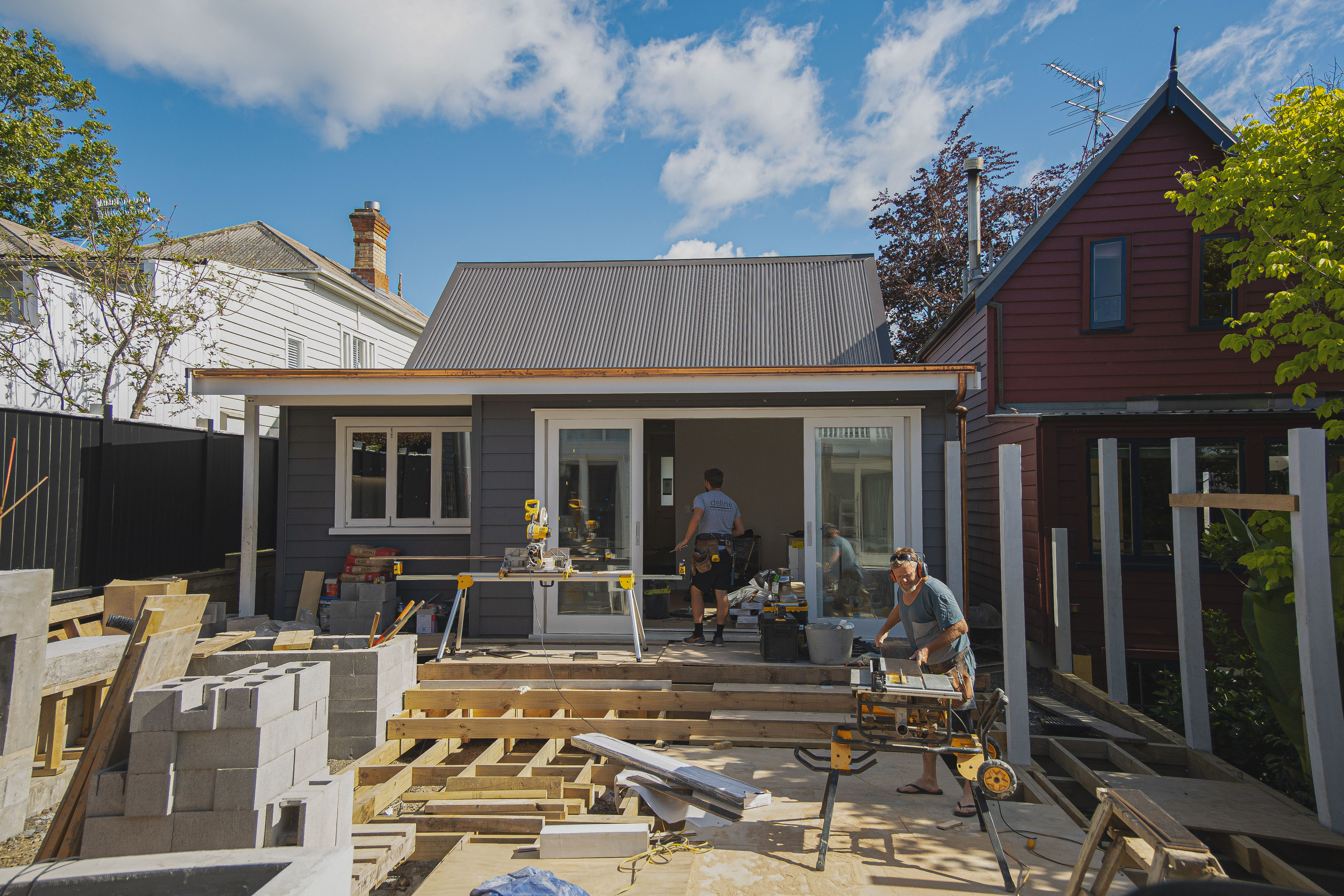
GALLERY

