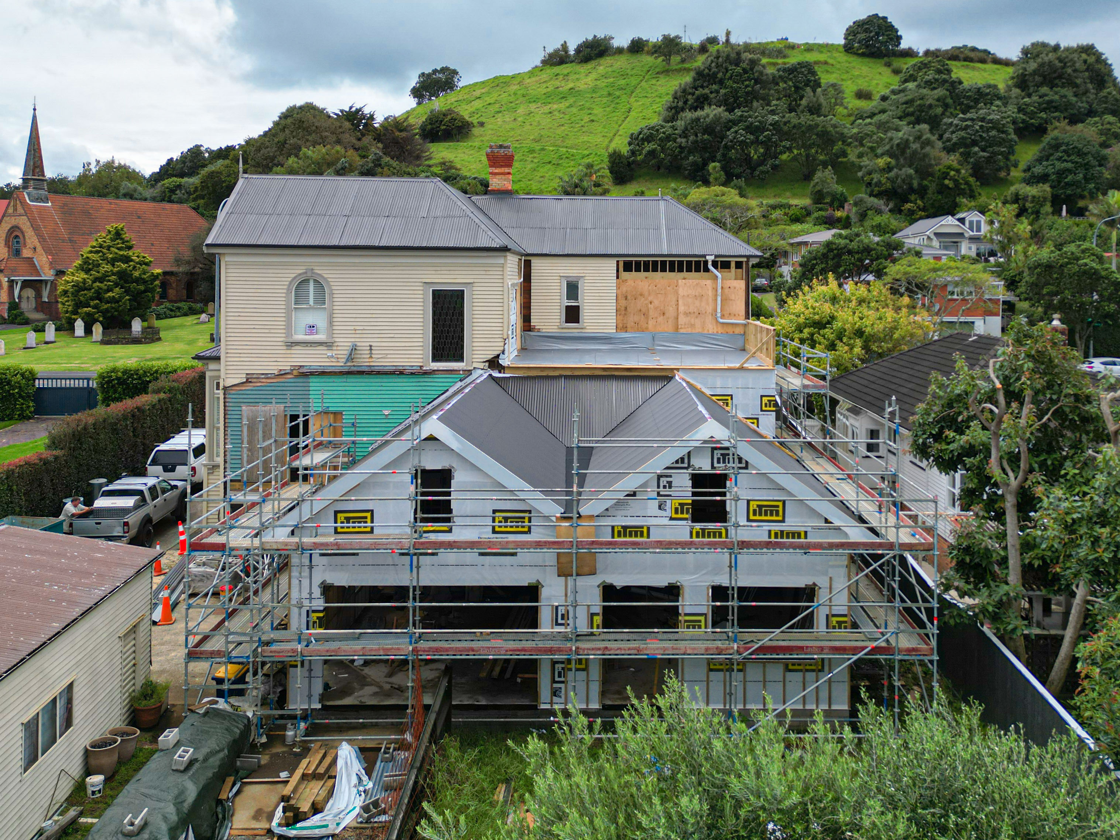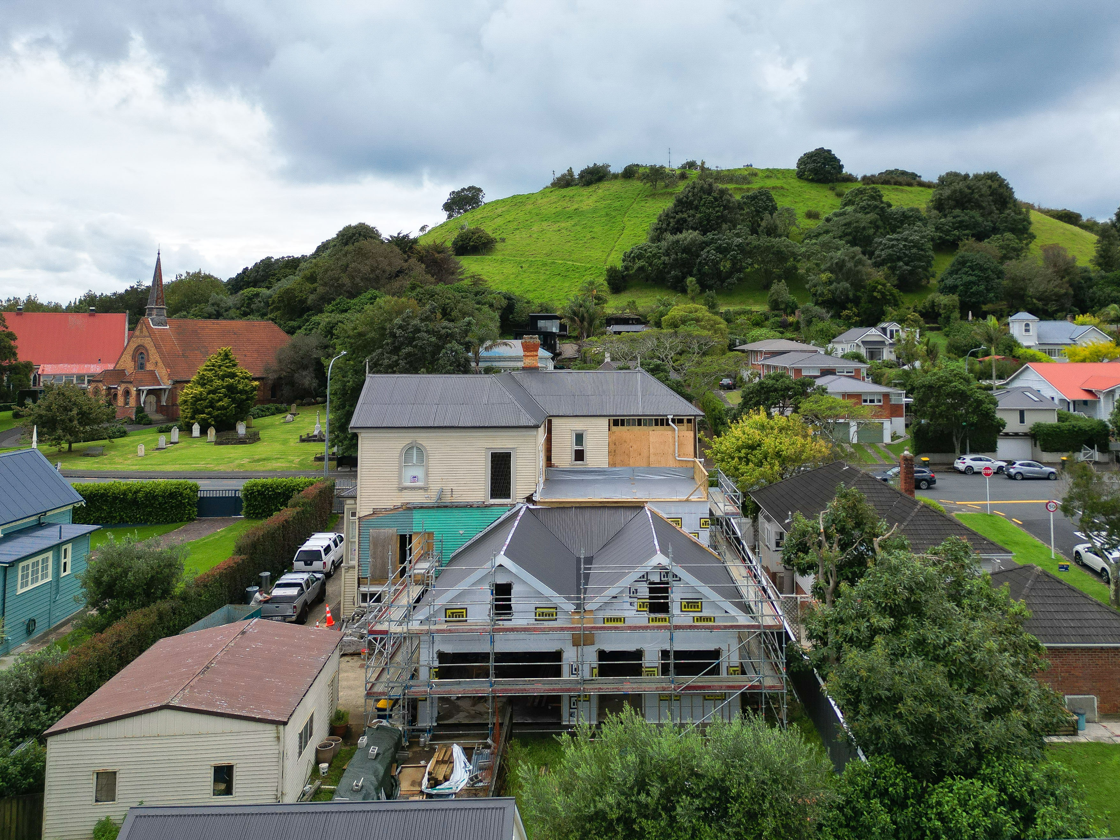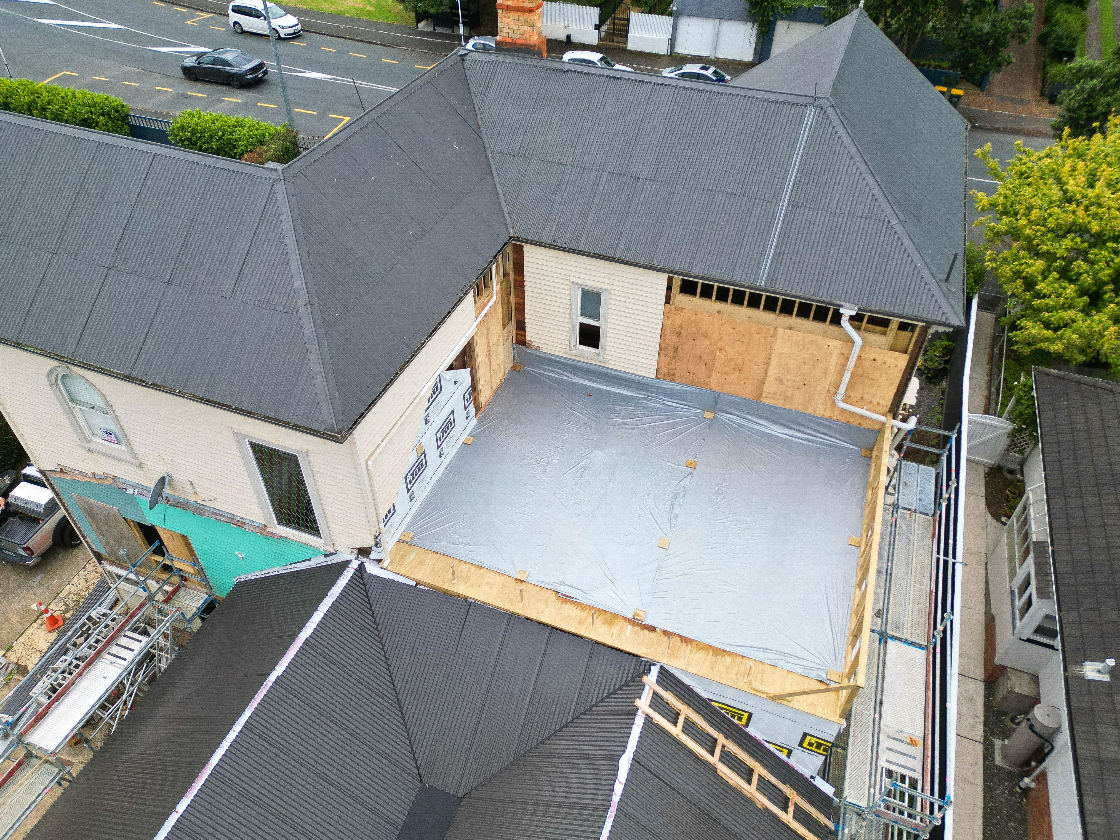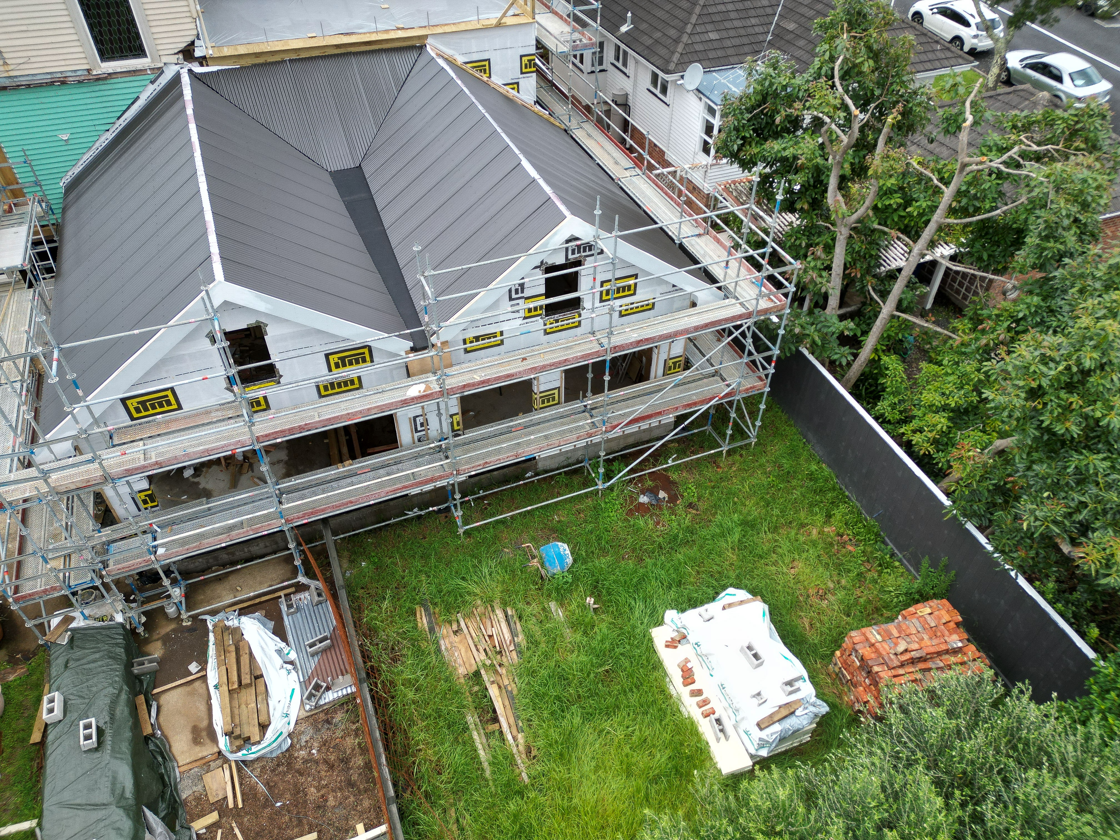DEVONPORT
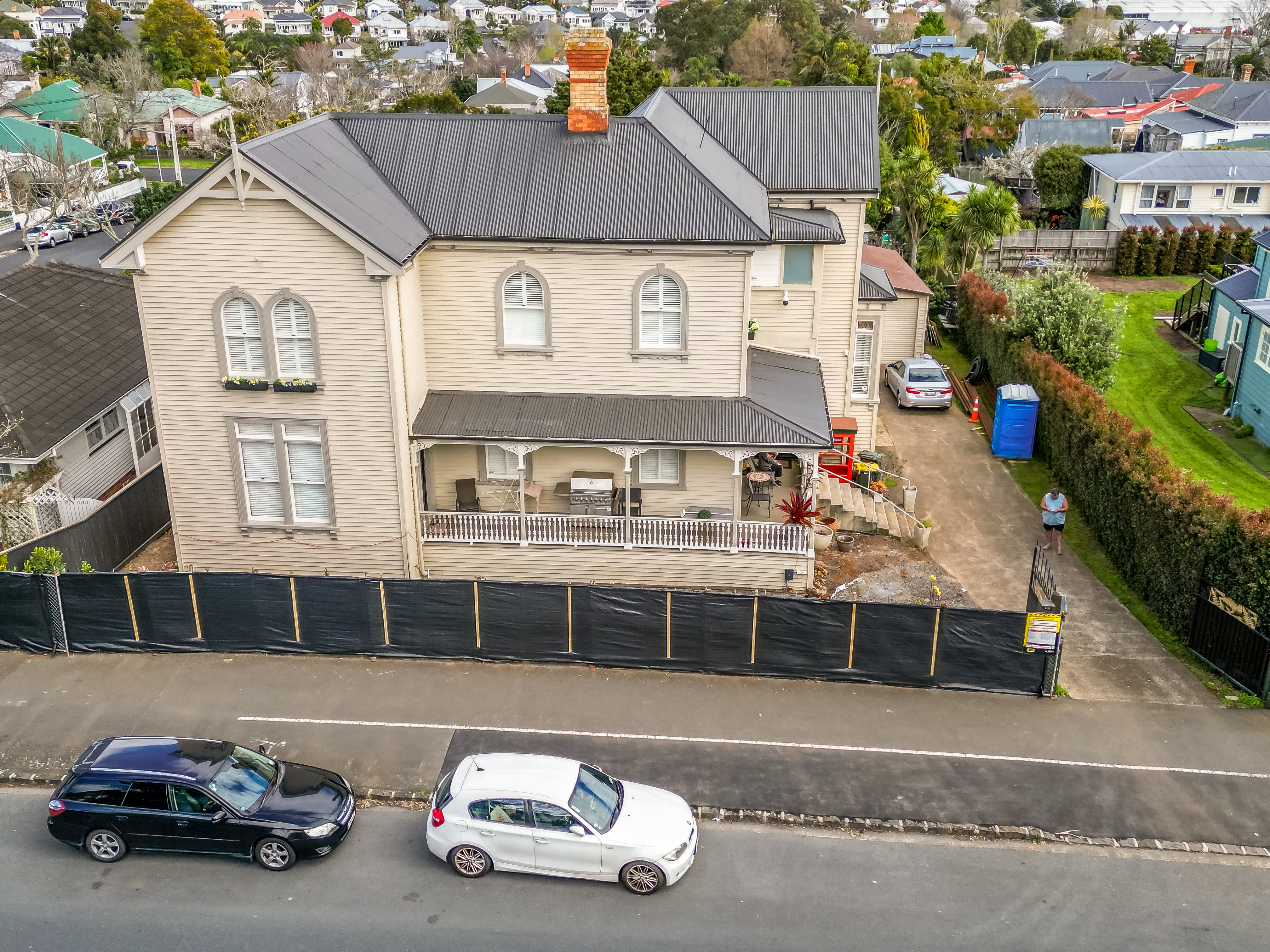
Client: Private
Size: House 356sq m, Land 931sq m
Specialisms: Architecture, Landscaping, Consulting, Building
Status: In Progress
DETAILS
THE PROJECT
Devonport, at the very southern point of Auckland's North Shore, was one of the earliest settled areas of Auckland and has a rich Māori and maritime history.
The three volcanic Maunga (Takapuna, Takarunga and Takararo) were ideal for Māori Pā (fortified settlements) as they had quality soil to grow kumara and large tidal beaches to collect seafood. The Maunga are believed to have been occupied by Māori from about 1350AD. These volcanic cones are at the heart of Auckland’s identity and tell the story of our unique and treasured Māori heritage.
The three volcanic Maunga (Takapuna, Takarunga and Takararo) were ideal for Māori Pā (fortified settlements) as they had quality soil to grow kumara and large tidal beaches to collect seafood. The Maunga are believed to have been occupied by Māori from about 1350AD. These volcanic cones are at the heart of Auckland’s identity and tell the story of our unique and treasured Māori heritage.
In the 1880s, surrounding farmland was subdivided, and large wooden villas were built in a style which has now become part of Devonport's charm. The villas have been lovingly restored with beautiful gardens developed around them to enhance their street appeal. Most of the houses are built of solid timber from the kauri tree, Agathis australis, a native tree known for its straight growth habit and lack of knots.
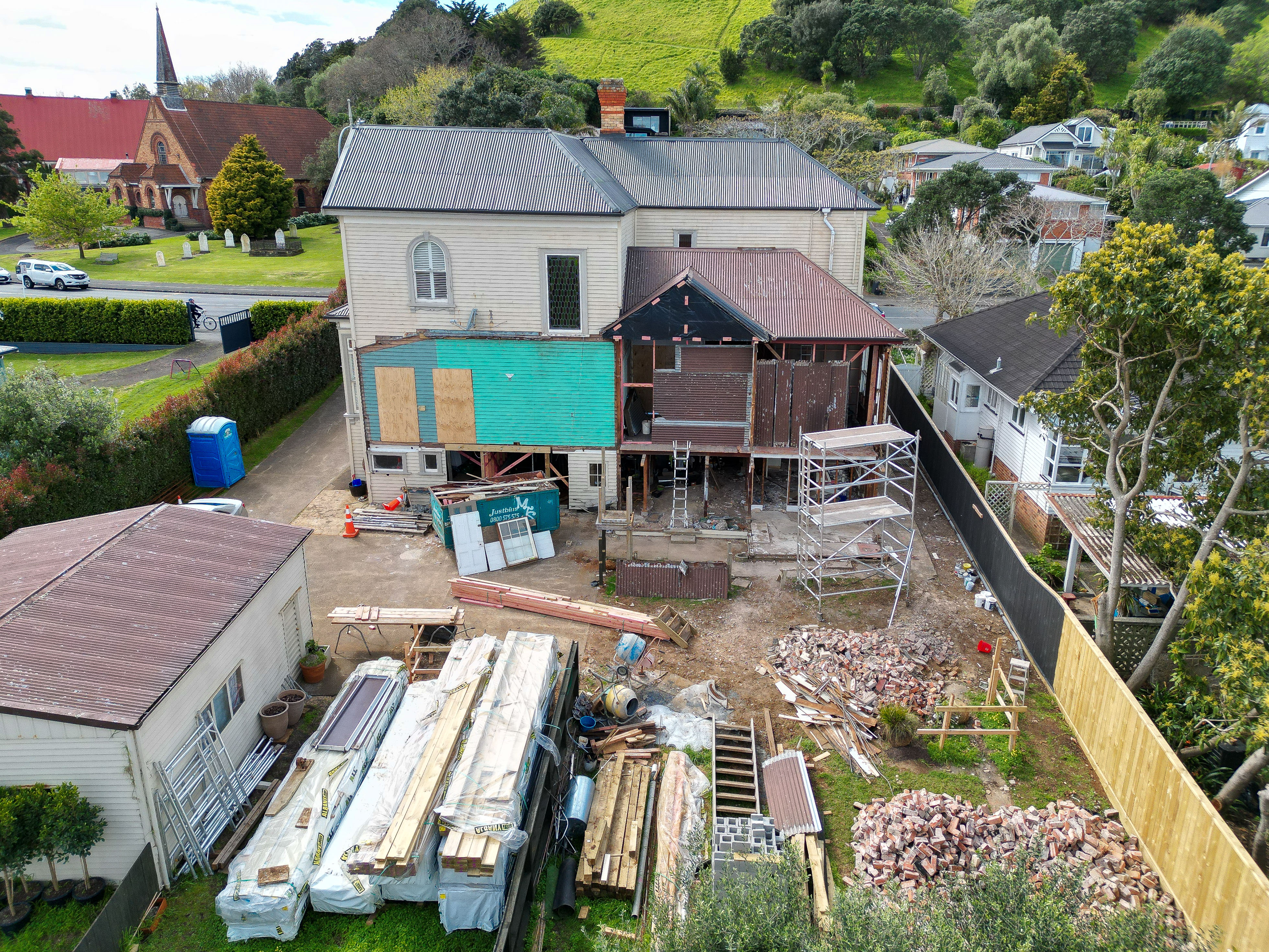
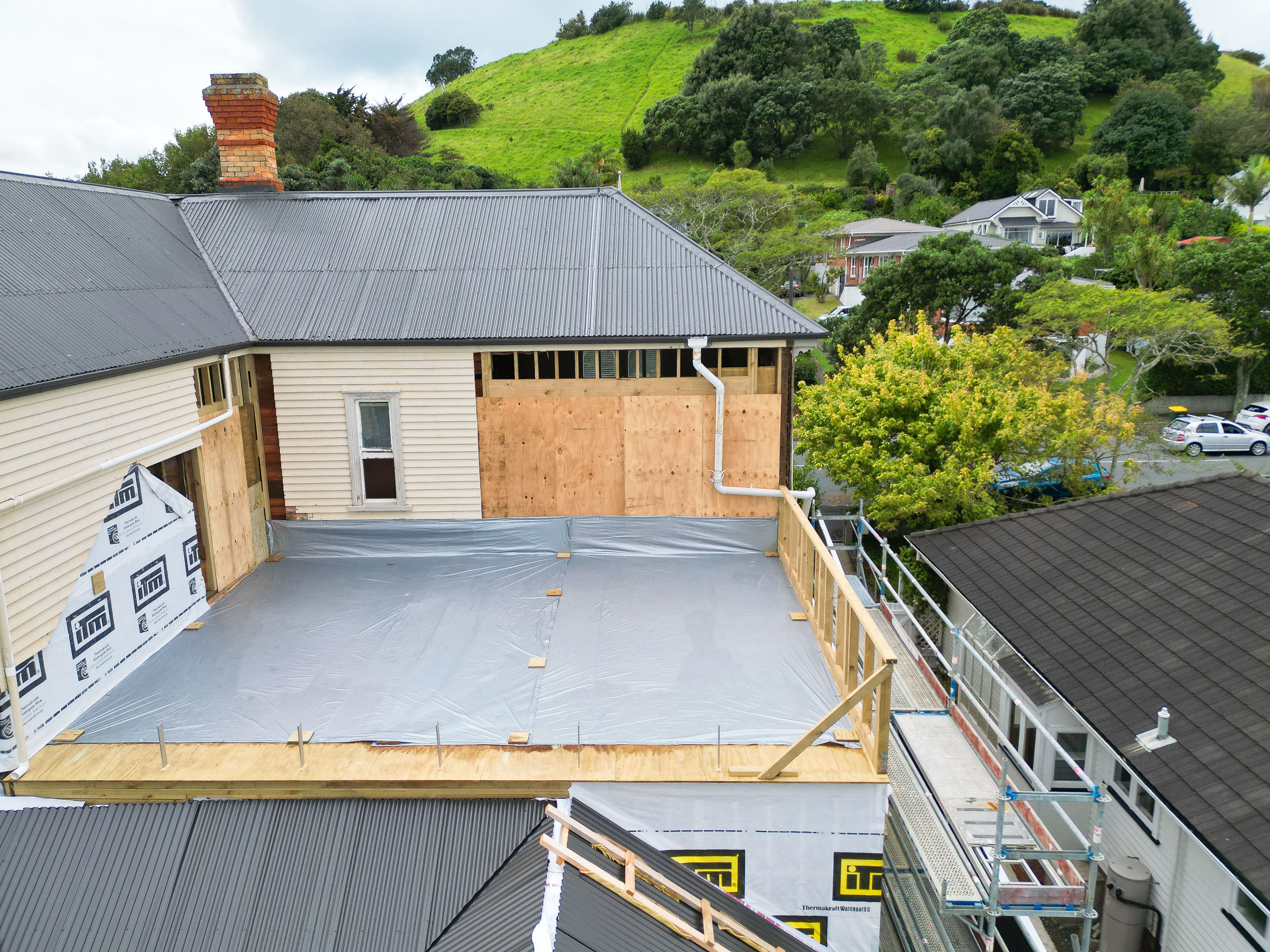
RESTORATION
|
This property belongs to our friends who had long contemplated renovating their grand homestead, a dream they harboured for years. Around two years ago, we gathered over a glass of wine and spent hours chatting about their aspirations for the home. Impressed by my ideas and concepts, they entrusted me with the task of transforming their vision into reality. The challenge was to restore, expand, and renovate this substantial heritage-listed homestead in Devonport—one of the area's most prominent and cherished properties. From the outset, the planning and consent process proved to be rigorous, given the property's high profile and heritage status. To comply with current building codes and regulations, meticulous attention to detail was required for the total rebuild and restoration. Additionally, the addition of a stunning outdoor area with a kitchen, swimming pool, and an extraordinary subterranean wine cellar beneath the building further enhanced the property's appeal. |
|
Throughout the process, we maintained a collaborative approach, meticulously adhering to the precise heritage parameters set forth. The workmanship of our skilled builders was truly exceptional, reflecting the highest standards of craftsmanship and expertise. With ceilings towering at 3.5 meters across three stories and 6.6 meters in the new addition, the homestead exudes grandeur and elegance. As the project nears completion, our clients are already elated with the transformation of their once somewhat lost home into one of the area's most remarkable residences. This journey exemplifies the Concept to Completion process that we, LT Projex, pride ourselves on. With a focus on collaboration, precision, and unparalleled craftsmanship, this homestead is poised to become an epitome of heritage restoration and modern luxury. |
ON GOING PROGRESS
