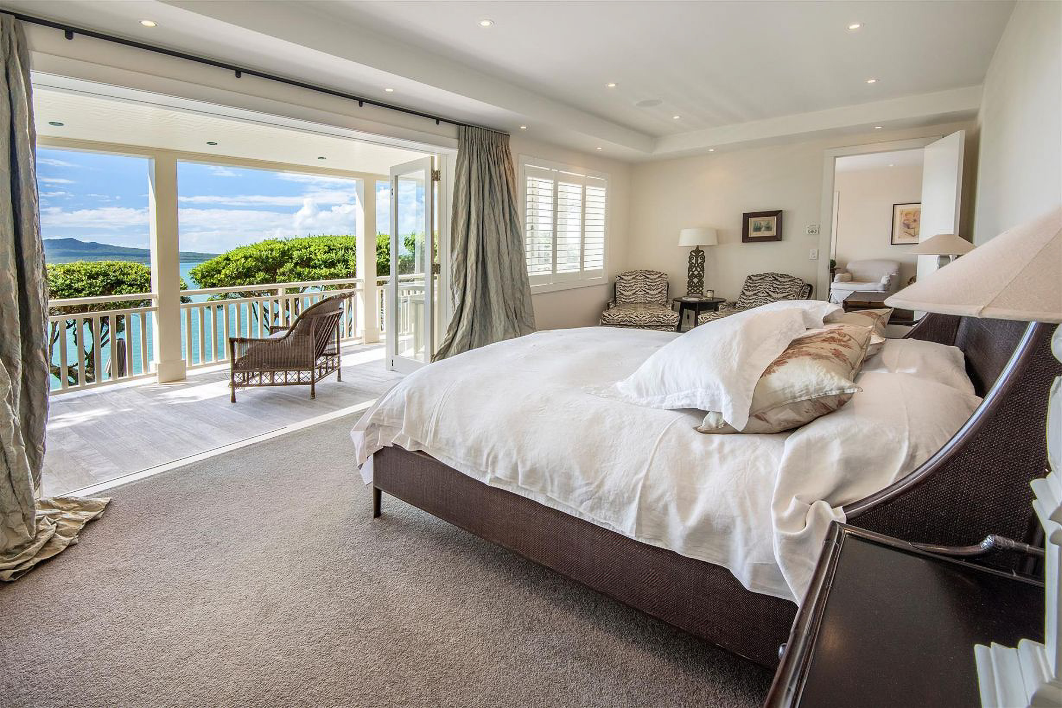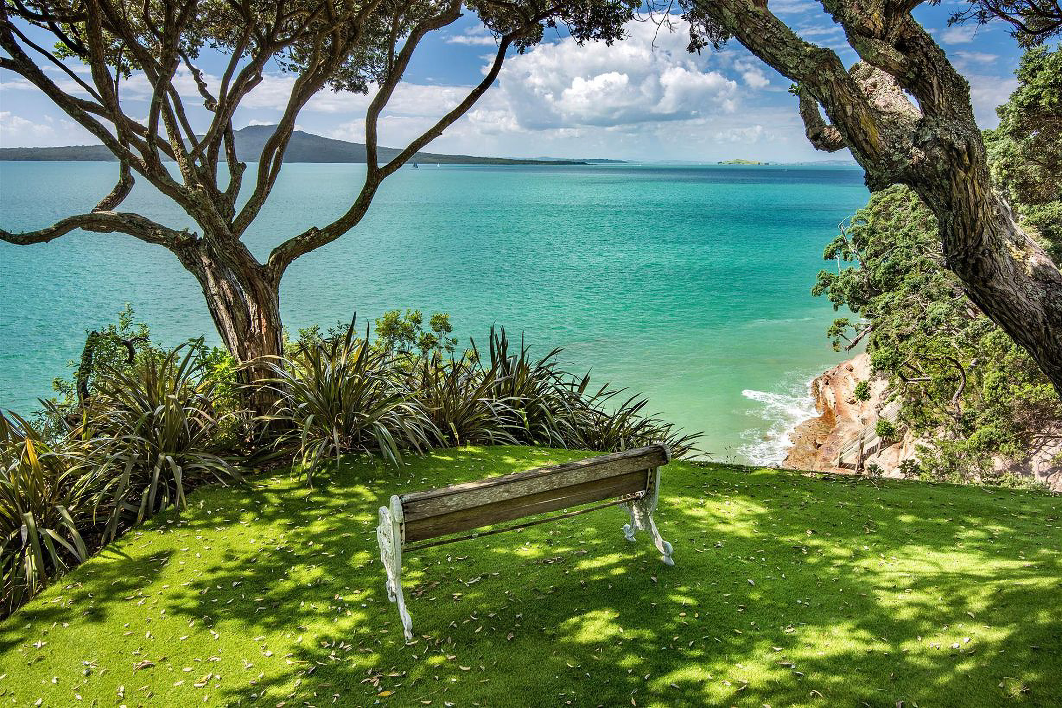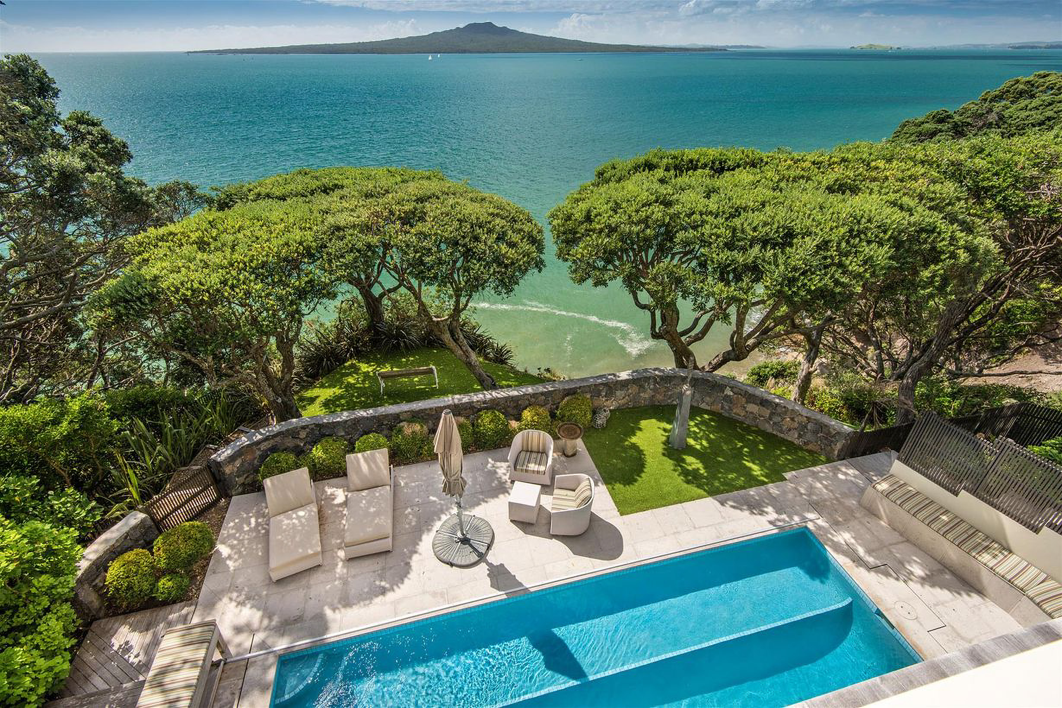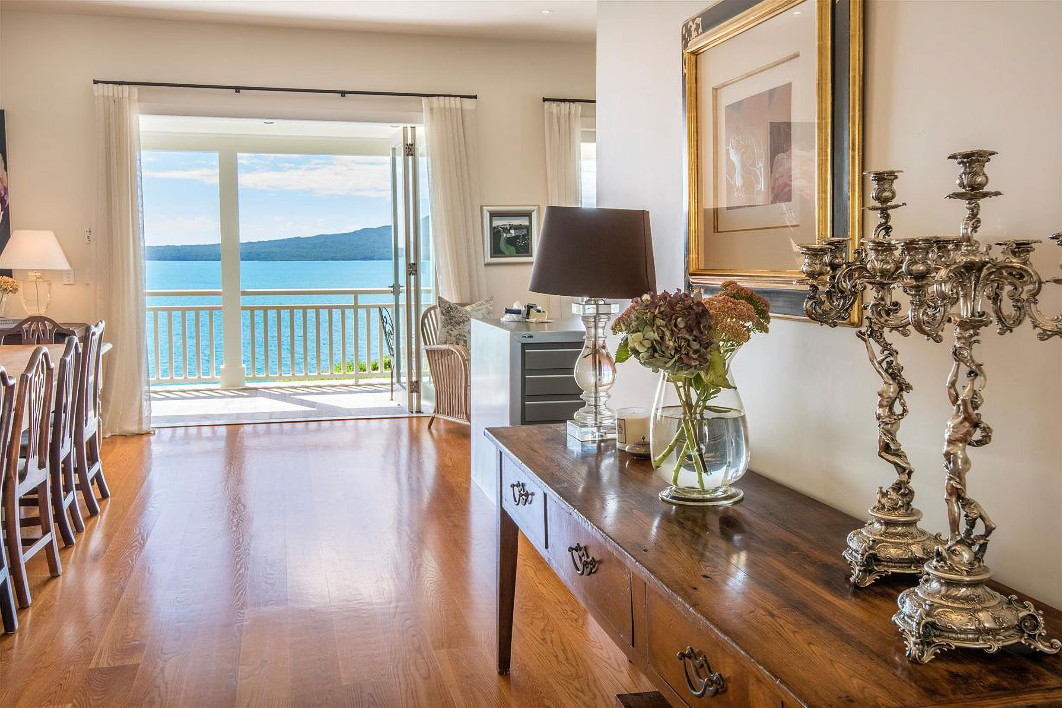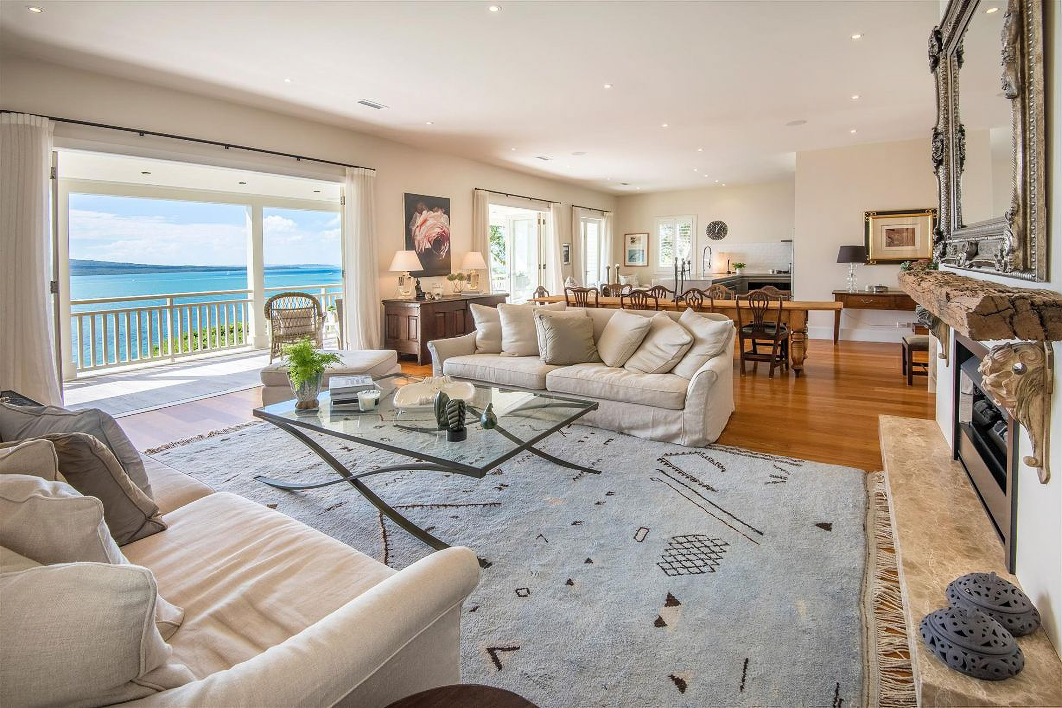TAKAPUNA

Client: Private
Size: House 524sq m, Land 1245sq m
Specialisms: Architecture, Consulting, Building
Status: Complete
DETAILS
THE PROJECT
12a Seacliffe Ave is situated atop a cliff, providing commanding views of Rangitoto Island in the foreground, with St Heliers, the Coromandel, and Barrier to the south. Breathtaking vistas can be enjoyed from every room while being sheltered from inclement weather, as the property is seamlessly integrated into the hillside.
The house took three years to construct, during which time the family temporarily relocated to a house across the road. Jill says they observed the dismantling of old windows, joists, and floorboards for recycling. The family eventually returned to their original residence across the street in 2010.


HOME WITH IMPACT
The home seamlessly integrates into its unique position, situated well forward of neighboring properties, offering total privacy on the cliff face. The utilisation of this fantastic site required extensive planning, including the construction of a complex palisade wall to future-proof the home on the cliff face.
Chris insisted on using long-lasting materials, so in addition to the substantial structural underpinning, he specified masonry construction enveloped in weatherboards. Featuring high ceilings and expansive verandahs on the top two floors, the seven-year-old house now evokes another era, while benefiting from modern insulation, electronics, and furnishings.
Vintage touches, such as light fixtures, wide plank oak floors, and the encaustic tile and beveled glass door at the entrance, provide a period-appropriate backdrop for the couple's antiques and art.
Throughout the summer, extra-high French doors open the living and dining room to the veranda and the stunning view, while white plantation shutters can be slid across the sides and front to provide shelter from offshore winds.
Builder Tim Sullivan paid meticulous attention to detail, insisting on finishes such as the mitred tongue and groove boards that line the verandah ceilings. Jill and Chris envisioned a place that would warmly welcome crowds for entertaining.
Chris insisted on using long-lasting materials, so in addition to the substantial structural underpinning, he specified masonry construction enveloped in weatherboards. Featuring high ceilings and expansive verandahs on the top two floors, the seven-year-old house now evokes another era, while benefiting from modern insulation, electronics, and furnishings.
Vintage touches, such as light fixtures, wide plank oak floors, and the encaustic tile and beveled glass door at the entrance, provide a period-appropriate backdrop for the couple's antiques and art.
Throughout the summer, extra-high French doors open the living and dining room to the veranda and the stunning view, while white plantation shutters can be slid across the sides and front to provide shelter from offshore winds.
Builder Tim Sullivan paid meticulous attention to detail, insisting on finishes such as the mitred tongue and groove boards that line the verandah ceilings. Jill and Chris envisioned a place that would warmly welcome crowds for entertaining.
Jill designed the German kitchen, which boasts a timeless grey-baked lacquer finish with black glass trims and linen-textured stainless steel countertops. A scullery around the corner conceals cooking mess with its second dishwasher, freezer, and ample counter space.
On the main floor, in addition to the guest suite with its own entrance, you'll find a spacious double bedroom, a family bathroom, and a third bedroom that has always served as the Beckett's office. There's also a guest powder room.
Downstairs houses the family's sleeping quarters. A sitting room features a television and opens to the lower veranda. The master bedroom shares the view and includes a seating area, serving as a luxurious retreat complete with a well-appointed en suite and a walk-in closet.
On the main floor, in addition to the guest suite with its own entrance, you'll find a spacious double bedroom, a family bathroom, and a third bedroom that has always served as the Beckett's office. There's also a guest powder room.
Downstairs houses the family's sleeping quarters. A sitting room features a television and opens to the lower veranda. The master bedroom shares the view and includes a seating area, serving as a luxurious retreat complete with a well-appointed en suite and a walk-in closet.
IMAGE ︎ THE EXTERNAL FACADE MIXES STEEL, ALIUMINUM AND GLAZING AND HAS BEEN BUILT USING SIMPLE PREFABRICATED FLOOR PANNELING, PREFABRICATED SIMPLE FRAME, AND REPETIVE SYSTEM FOR FAST EFFICANT AND COST EFFECTIVE BUILDING.
![]()
EFFICIENCY WITHOUT
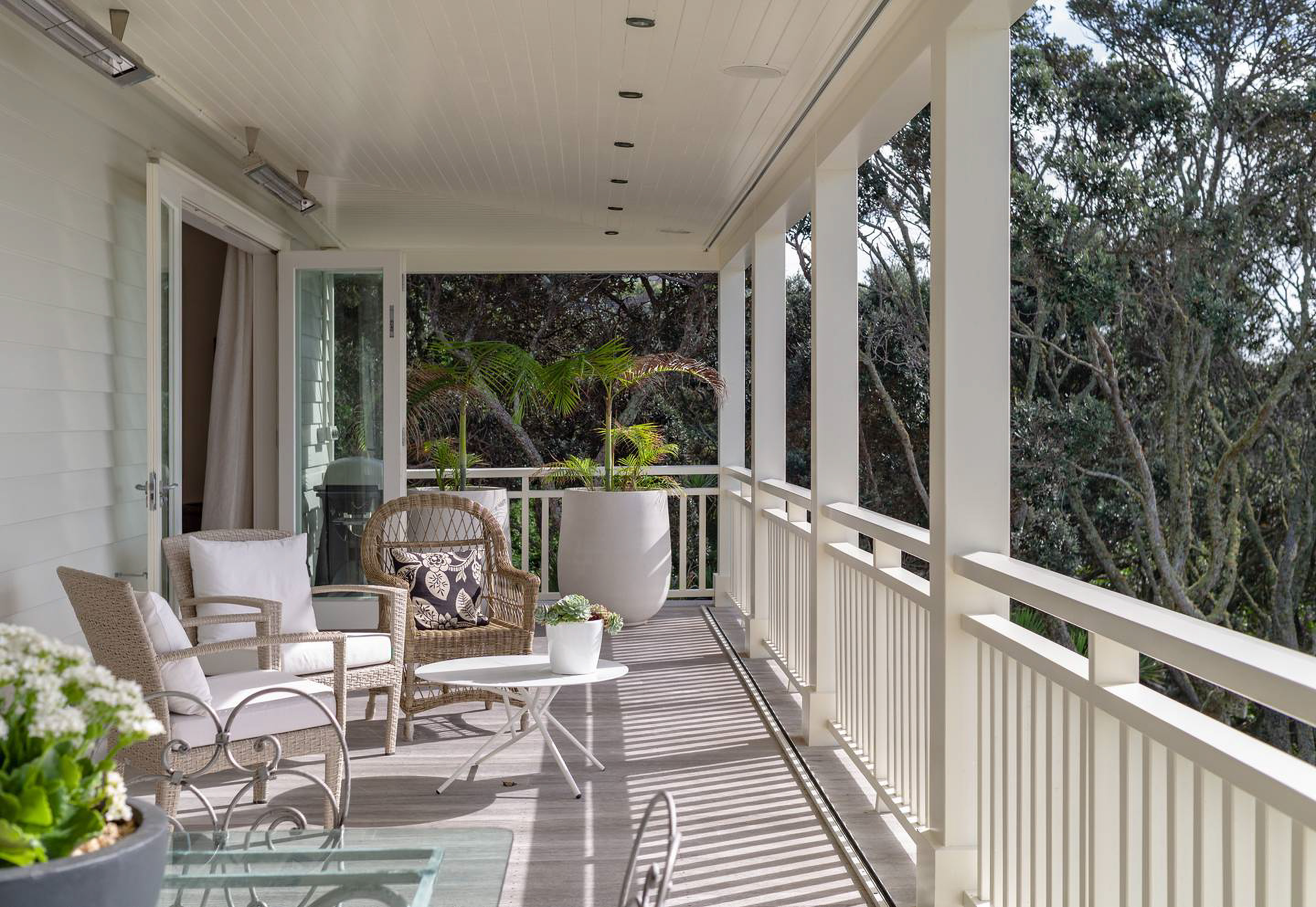
EFFICIENCY WITHOUT
COMPROMISE
EFFICIENCY
The design and construction of the Seacliffe home were genuinely integrated processes right from the start. Chris and Jill initially contacted Tim Sullivan, had meetings, and engaged in discussions about the various possibilities for their site and their hopes and expectations for the new home.
In a short span of time, Tim, in collaboration with the homeowners, developed the concept and initial drawings to a point where the homeowners were satisfied with the idea. At this stage, Tim Sullivan introduced the architect and briefed her as the architect for the project. Tim continued to work closely with Babarea and the homeowners until the point where the resource consent was applied for and subsequently granted.
In a short span of time, Tim, in collaboration with the homeowners, developed the concept and initial drawings to a point where the homeowners were satisfied with the idea. At this stage, Tim Sullivan introduced the architect and briefed her as the architect for the project. Tim continued to work closely with Babarea and the homeowners until the point where the resource consent was applied for and subsequently granted.
Due to the high commitment and attentiveness to the project and the exceptional teamwork with the architect, the consent was achieved in a fraction of the typical timeframe. Similarly, the teamwork continued seamlessly, leading to the swift granting of the building consent shortly after the resource consent. Both sets of drawings were developed concurrently, reinforcing confidence in the resource consent proposal put forward.
Tim, along with his trusted team of regular contractors, immediately commenced construction on an agreed cost-plus basis, which worked seamlessly and efficiently throughout the build, much to the delight and satisfaction of all parties involved. The process has been managed from concept to completion, and it serves as the key to such efficiency, both in terms of time and budget.
Tim, along with his trusted team of regular contractors, immediately commenced construction on an agreed cost-plus basis, which worked seamlessly and efficiently throughout the build, much to the delight and satisfaction of all parties involved. The process has been managed from concept to completion, and it serves as the key to such efficiency, both in terms of time and budget.
"BUILDER TIM SULLIVAN WAS A STICKLER FOR DETAIL, INSISTING ON FINISHES SUCH AS THE MITERED TONGUE AND GROOVE BOARDS LINING THE VERANDA CEILINGS. JILL AND CHRIS WANTED A PLACE THAT WOULD WELCOME CROWDS FOR ENTERTAINING."
︎

Click here for full article
GALLERY
