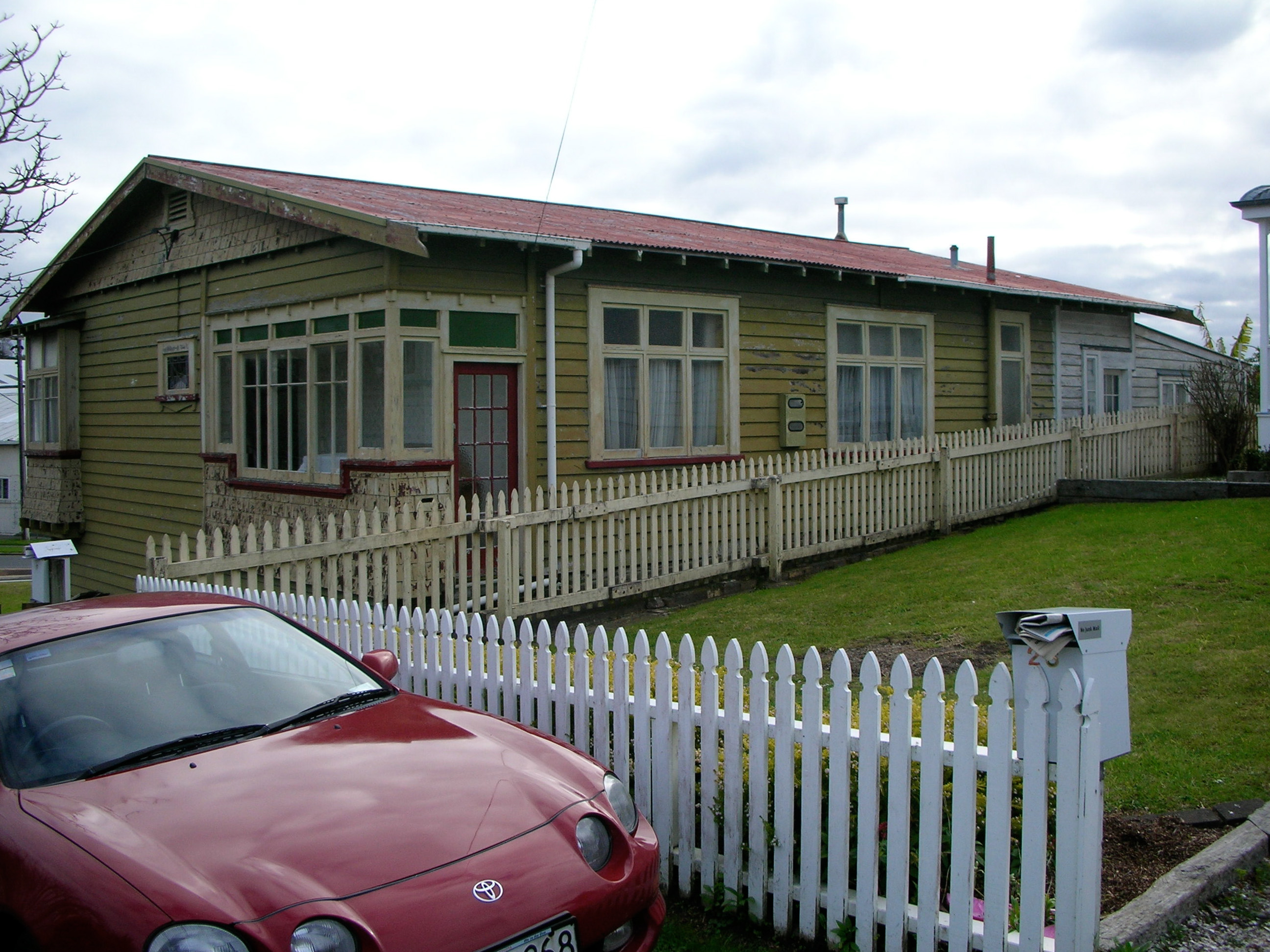STANLEY BAY
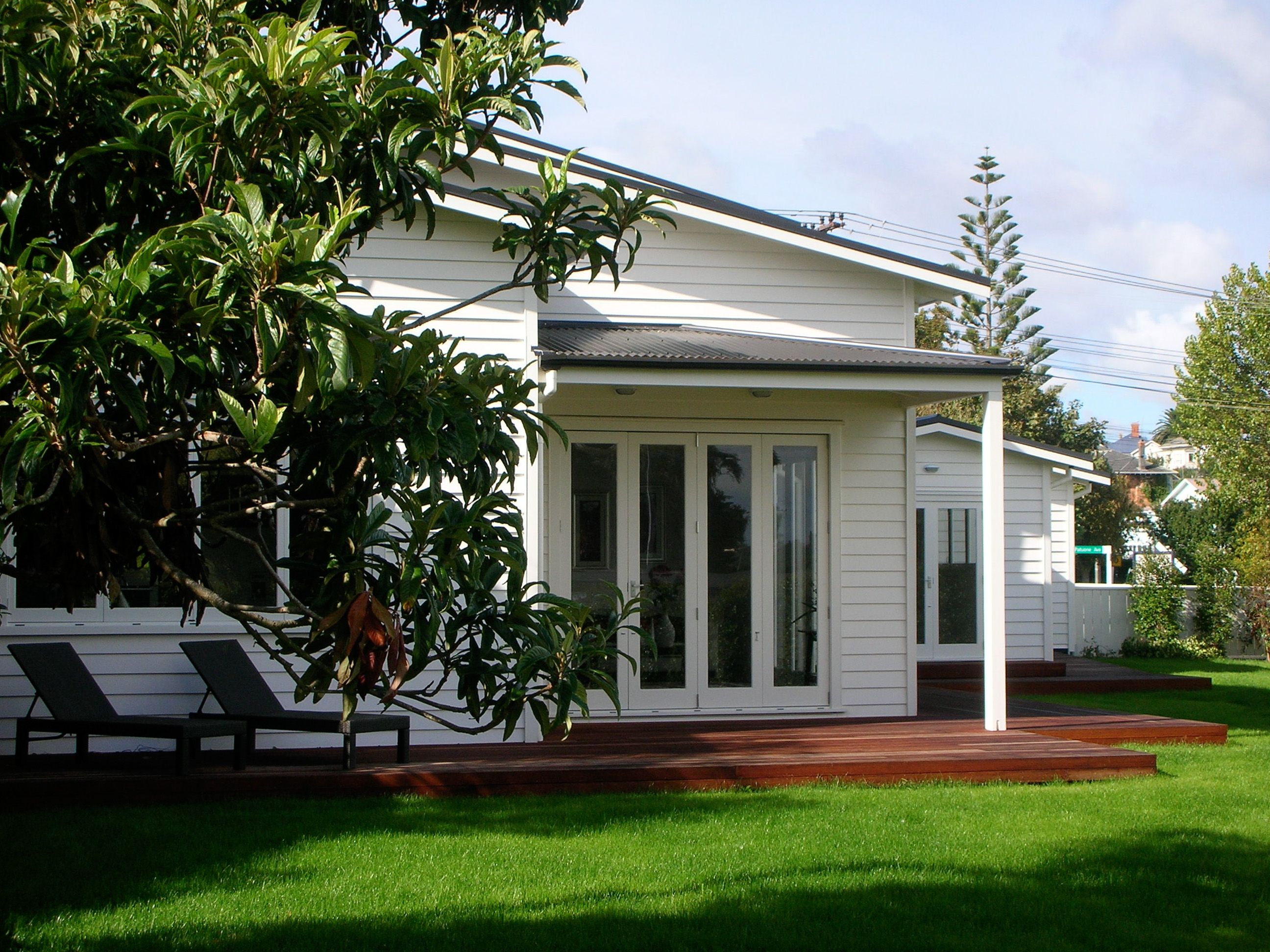
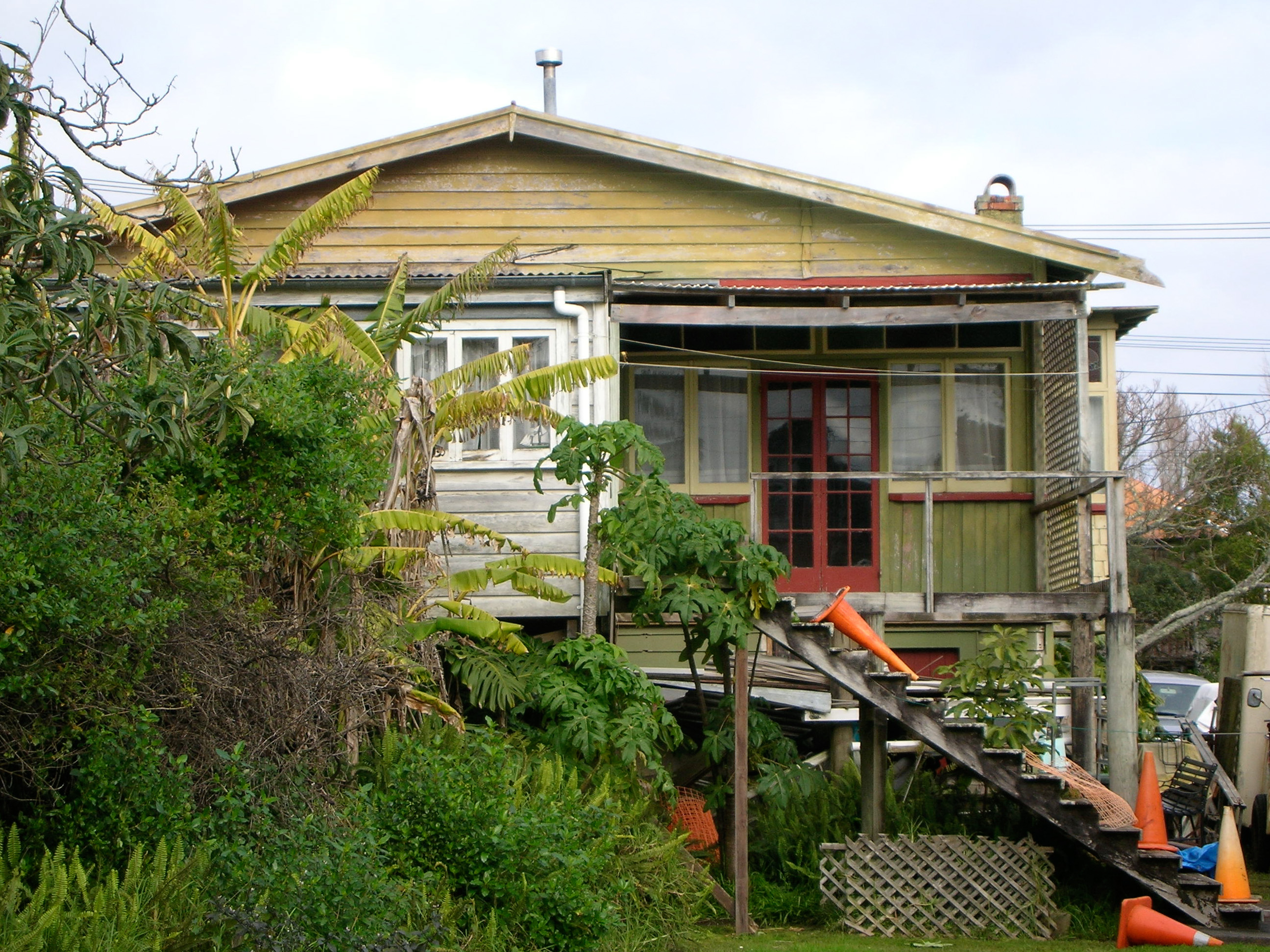
Client: Private
Size: House 206sq m, Land 748sq m
Specialisms: Architecture, Landscaping, Consulting, Building
Status: Complete
DETAILS
THE PROJECT
At the time we acquired this remarkable property, it was in a state of utter disrepair, having been left to deteriorate over the years. Neglected and weathered, the once magnificent house had lost its former glory and was in desperate need of restoration. However, we saw the hidden potential beneath the decay and were determined to breathe new life into this architectural gem.
To commence the restoration process, we meticulously formulated comprehensive plans that encompassed every aspect of the renovation. Our team of skilled professionals worked tirelessly to develop detailed drawings, ensuring that the vision for the rejuvenated home was aligned with our commitment to preserving its original character.
Armed with our well-thought-out plans, we sought the necessary consents and approvals to proceed with the restoration project. Our diligent efforts in securing the required permits were a testament to our dedication to adhering to local regulations and building standards.
The restoration process was a labor of love, as we carefully reinstated and revitalised many aspects of the home. While honoring the original architectural elements, we also took the opportunity to incorporate modern enhancements, ensuring that the home meets contemporary living standards without compromising its historical charm.
To commence the restoration process, we meticulously formulated comprehensive plans that encompassed every aspect of the renovation. Our team of skilled professionals worked tirelessly to develop detailed drawings, ensuring that the vision for the rejuvenated home was aligned with our commitment to preserving its original character.
Armed with our well-thought-out plans, we sought the necessary consents and approvals to proceed with the restoration project. Our diligent efforts in securing the required permits were a testament to our dedication to adhering to local regulations and building standards.
The restoration process was a labor of love, as we carefully reinstated and revitalised many aspects of the home. While honoring the original architectural elements, we also took the opportunity to incorporate modern enhancements, ensuring that the home meets contemporary living standards without compromising its historical charm.
A significant new addition was seamlessly integrated into the existing structure, enhancing the home's functionality while preserving its authentic character. The utmost care was taken to select materials that harmonised with the original building's aesthetics, ensuring that the new and old elements complemented each other flawlessly.
Every detail, from the foundation to the roof, was carefully attended to, with expert craftsmanship restoring the home to its former splendour. We invested boundless passion, skill, and attention to every nuance, ensuring that the final result was nothing short of breathtaking.
Today, this once-forgotten treasure stands as a shining testament to the power of restoration and dedication. It is a place where history and modern design coexist in perfect harmony, a true reflection of our commitment to preserving the past while embracing the future. This restoration journey has been immensely rewarding, and we take great pride in the revival of this magnificent house, which now stands as a testament to the art of rejuvenating and reviving architectural masterpieces.
Every detail, from the foundation to the roof, was carefully attended to, with expert craftsmanship restoring the home to its former splendour. We invested boundless passion, skill, and attention to every nuance, ensuring that the final result was nothing short of breathtaking.
Today, this once-forgotten treasure stands as a shining testament to the power of restoration and dedication. It is a place where history and modern design coexist in perfect harmony, a true reflection of our commitment to preserving the past while embracing the future. This restoration journey has been immensely rewarding, and we take great pride in the revival of this magnificent house, which now stands as a testament to the art of rejuvenating and reviving architectural masterpieces.
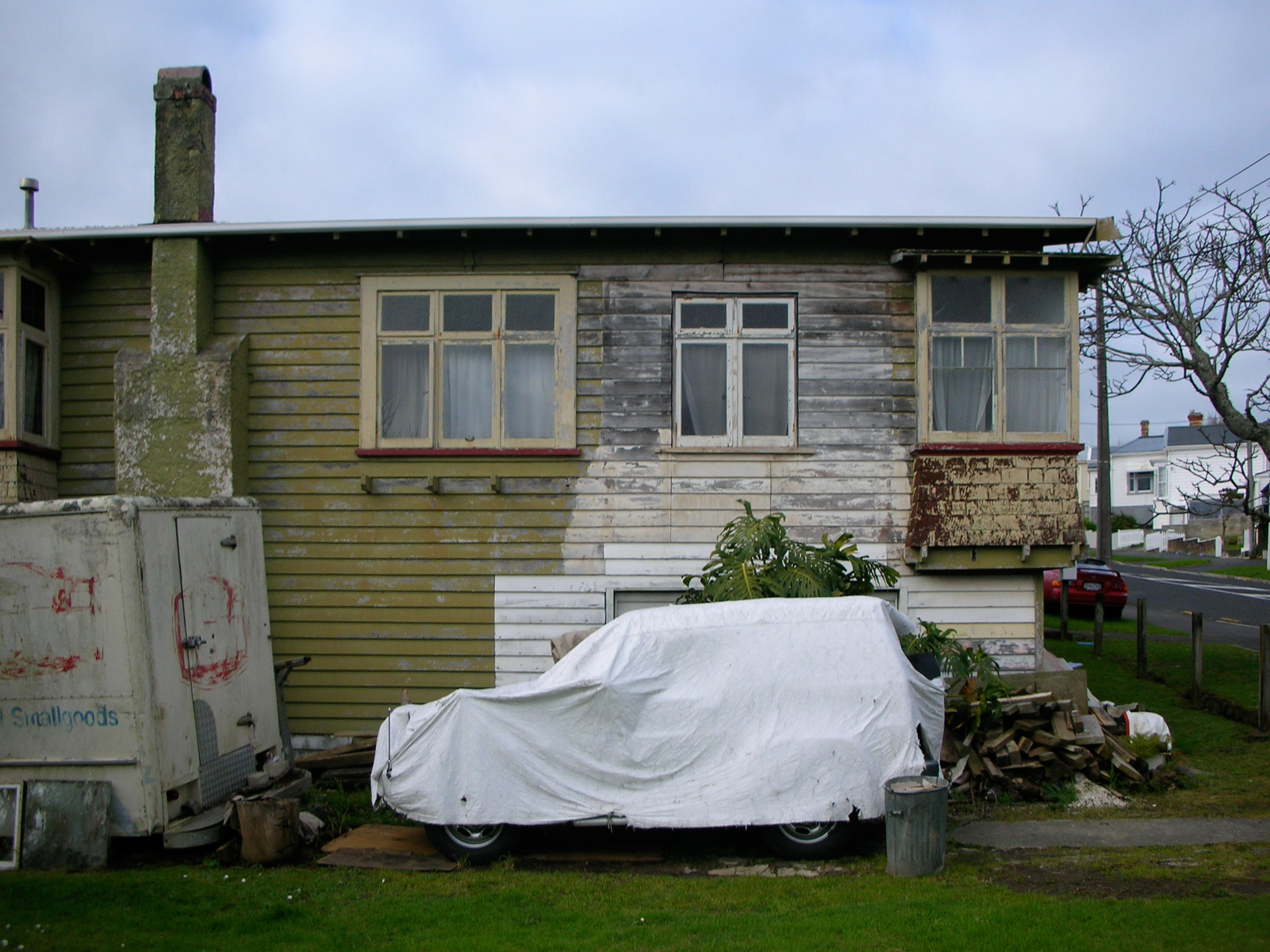
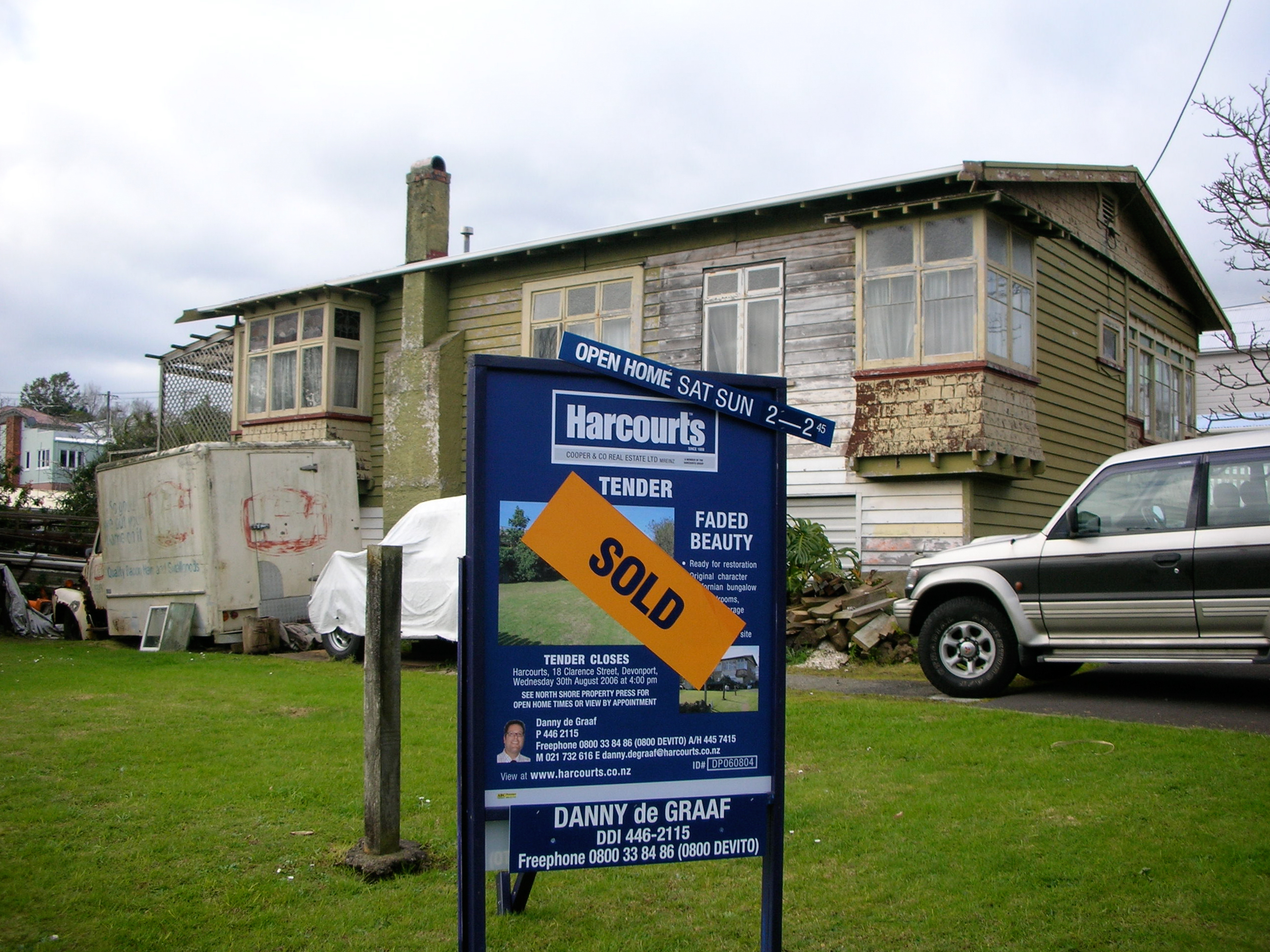
IMAGE ︎ THE EXTERNAL FACADE MIXES STEEL, ALIUMINUM AND GLAZING AND HAS BEEN BUILT USING SIMPLE PREFABRICATED FLOOR PANNELING, PREFABRICATED SIMPLE FRAME, AND REPETIVE SYSTEM FOR FAST EFFICANT AND COST EFFECTIVE BUILDING.
![]()
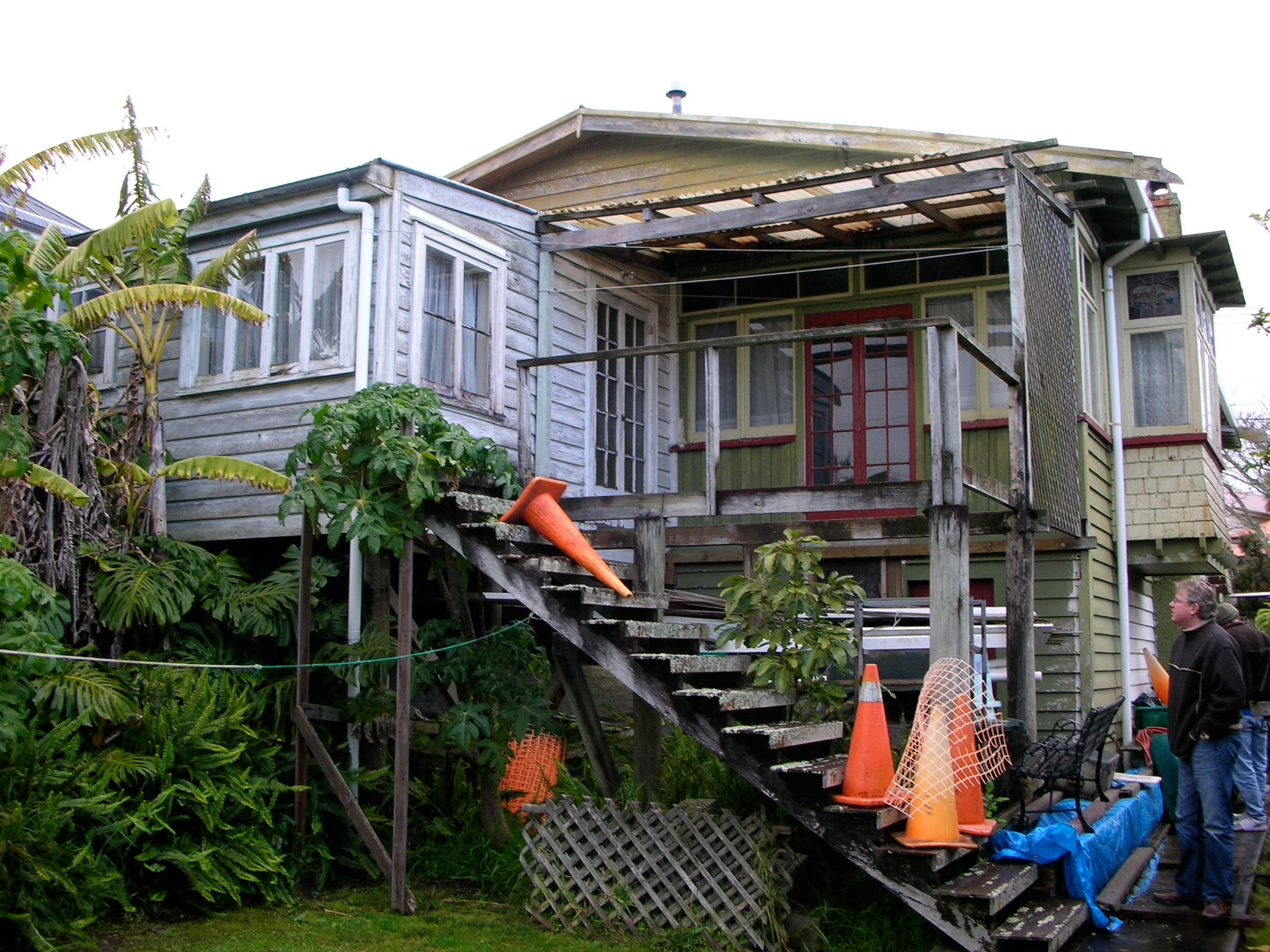
GALLERY



